Cantilevered retaining walls are a popular choice for many landscaping and construction projects due to their simple yet effective design. These walls utilize the weight of the backfill soil and reinforced concrete stem to counteract the lateral forces exerted by the ground behind them. The cantilevered shape anchors the bottom of the wall in place while allowing the vertical stem to hold back the hillside.
When designed and constructed properly, cantilevered retaining walls up to 6 metres tall can safely retain sloped yards, terraced gardens, and elevated patios. Their relatively straightforward building process makes them a cost-effective and versatile retaining wall option. Whether you're a landscape designer, contractor, or homeowner, understanding the basics of cantilevered walls is key.
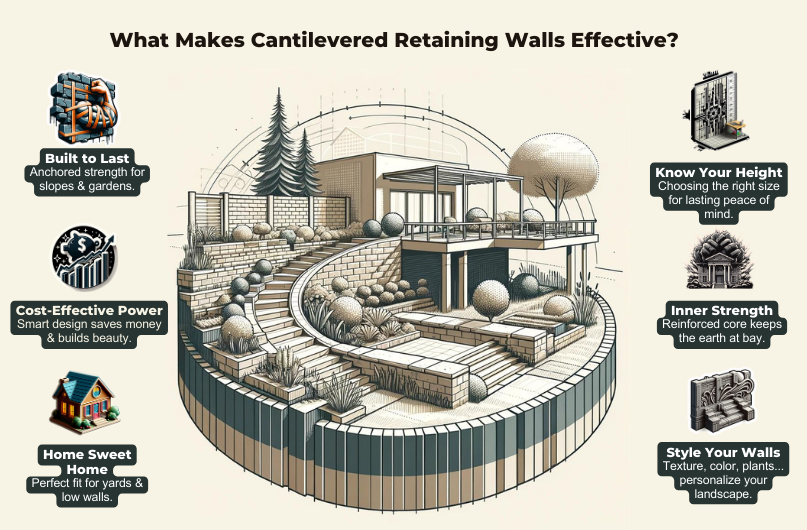
They are a type of retaining wall designed to resist the lateral pressure of soil. They are constructed without external bracing or buttresses. The wall itself acts as a cantilever - a rigid structure anchored at one end and projecting outwards.
These walls rely on the weight of the stem and base slab for stability. The stem is the vertical element that retains the soil. The base slab provides a foundation and counteracts overturning forces. The bottom of the base slab extends below ground level and is wider than the stem. This design creates a stabilizing moment around the base.
They are commonly built from reinforced concrete, which provides strength and rigidity. Other structural materials like steel, timber, and masonry can also be used. The facing material is often decorative - it could be stone, brick, concrete blocks, etc. This masks the structural retaining wall behind it.
Their design allows retaining walls to withstand lateral earth pressure from the ground behind them. The walls lean slightly into the load to improve stability through passive resistance. Cantilevered walls provide a simple and cost-effective solution for level changes and sloping sites.
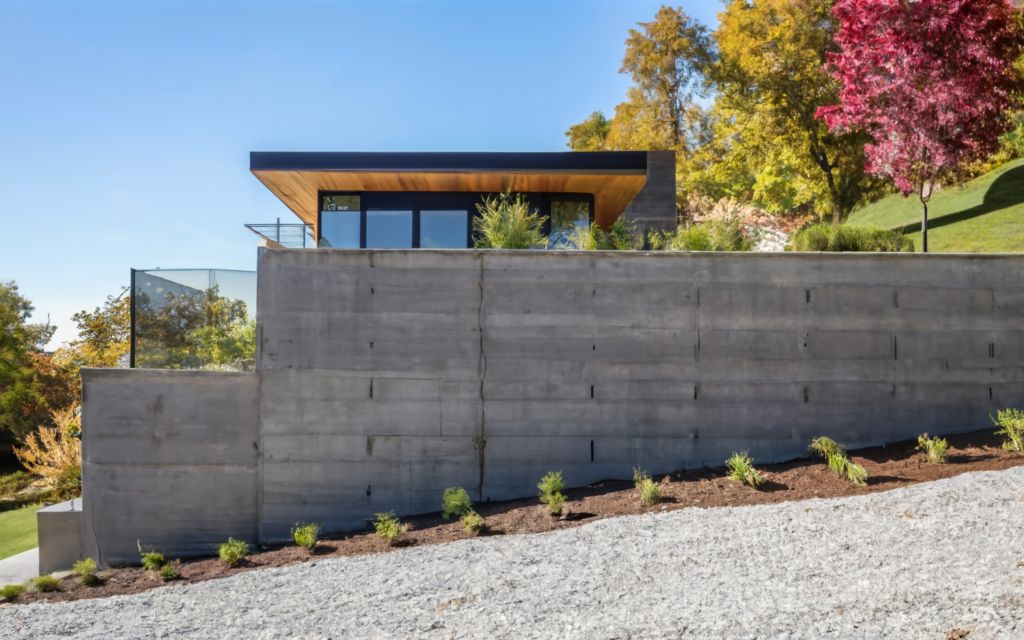
These types of walls offer several advantages that make them a popular choice for many landscaping and construction projects. Some key benefits include:
Cost Effective: These walls utilize the weight of the backfill soil to provide stability, eliminating the need for additional supporting structures. This makes them one of the most affordable retaining wall options.
Easy to Construct: The cantilevered design is simple to build. Wall panels are installed vertically, stacked, and backfilled as the wall rises. No special equipment or complicated building techniques are required.
Durable: Cantilevered walls can last for decades when properly designed and constructed. Concrete is the most common material, prized for its long-lasting strength and resilience. Other material choices like timber, masonry, and steel can also have excellent durability.
With the right site conditions and design, they offer an efficient, cost-conscious solution for both small and large-scale retaining projects. Their straightforward installation and rugged performance make them a go-to choice for many applications.
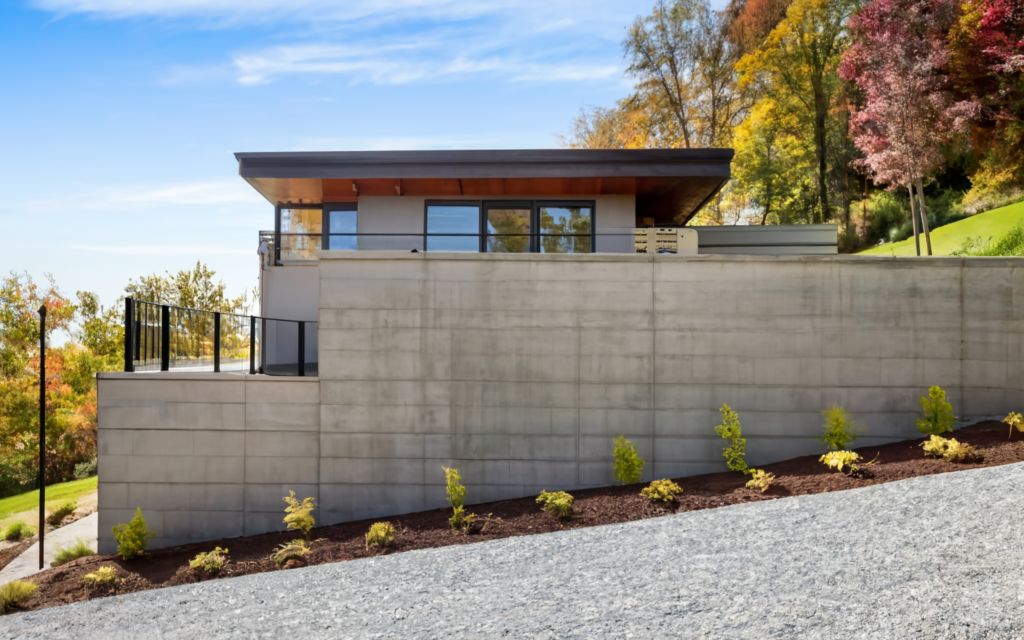
Cantilevered walls are a great choice for many residential settings. Their relatively simple design and construction make them well-suited for low to medium height walls, usually under 3 metres tall.
The cantilevered style also works well on sites with a moderate slope. Since these walls rely on the weight and embedment of the stem to hold back the earth, they perform best on inclines of no more than 2:1 (horizontal to vertical).
Compared to gravity walls, cantilevered designs require less material and are more cost-effective. This makes them a popular pick for small retaining walls around houses, gardens, driveways and other residential areas. They can be used to terrace a slope or correct minor grade changes.
With a customised design, cantilevered walls can reach up to about 6 metres in height. However, they are not suitable for large, heavy-duty applications. For tall walls or steep slopes, a gravity or anchored wall may be a better choice. It is advised to consult with an engineer for any wall over 1.2 metres tall.
When designing, the height of the wall is a key factor to consider. There are limits on how tall these walls can be built while still maintaining structural integrity.
Max recommended height: Most design standards suggest that the walls should not exceed 6 metres in height. Exceeding this limit requires extra engineering and reinforcements to resist soil pressure and prevent failure. Generally, it's recommended to use counterfort or gravity retaining walls for any application over 6 metres in height.
Safety factors: Engineers incorporate safety factors into the design specifications for cantilevered walls. These account for variability in soil conditions and ensure the final structure has adequate strength. Typical safety factors range from 1.5 to 2.5 times the calculated soil pressure. Higher safety factors are used for taller walls.
Soil pressure: The pressure exerted on retaining walls by the soil behind them gets significantly higher with increased height. This lateral earth pressure must be counteracted for the wall to remain stable. Proper drainage behind the wall is also critical to minimize hydrostatic pressure buildup. An experienced engineer can analyze the soil type, geology, water table level and slope to determine appropriate dimensions and materials for the height desired.
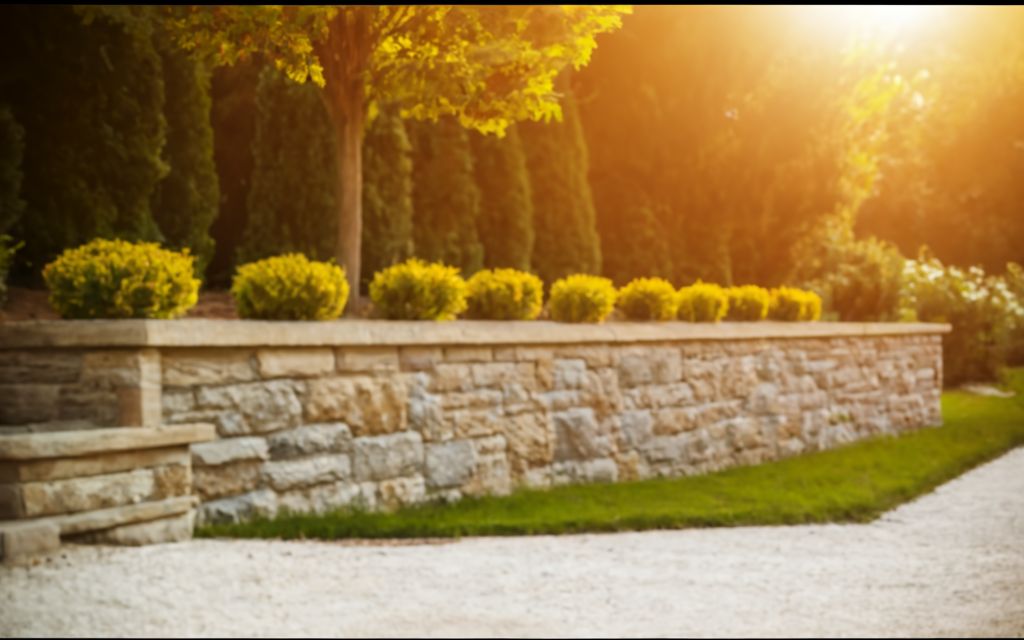
This type of retaining walls rely on their weight and internal reinforcement to hold back the earth behind them. Proper structural design is critical to ensure the walls stand up over time without failing. Two key aspects of the structural design are counterforts and reinforcement.
Counterforts are vertical columns built into the back of the wall at regular intervals. These help strengthen the wall against overturning forces from the soil pressure. The counterforts act as buttresses, adding resistance to bending moments in the stem of the retaining wall. Engineers will determine the necessary size, spacing, and depth of the counterforts based on the wall design.
Reinforcement is also important for cantilevered walls. Steel rebar is commonly used to reinforce the concrete or masonry materials. The rebar resists the tensile stresses and helps tie the wall together. Some designs may also use geosynthetic reinforcing strips or grids behind the wall facing units. This adds strength and stability as soil pressures build. The type and amount of reinforcement depends on engineering analysis for each specific project.
Proper structural design takes into account all the forces acting on the wall and incorporates elements like counterforts and reinforcement to create a stable, resilient structure. This ensures the wall will stand up over decades of service. Consulting qualified engineers is essential for appropriate design.
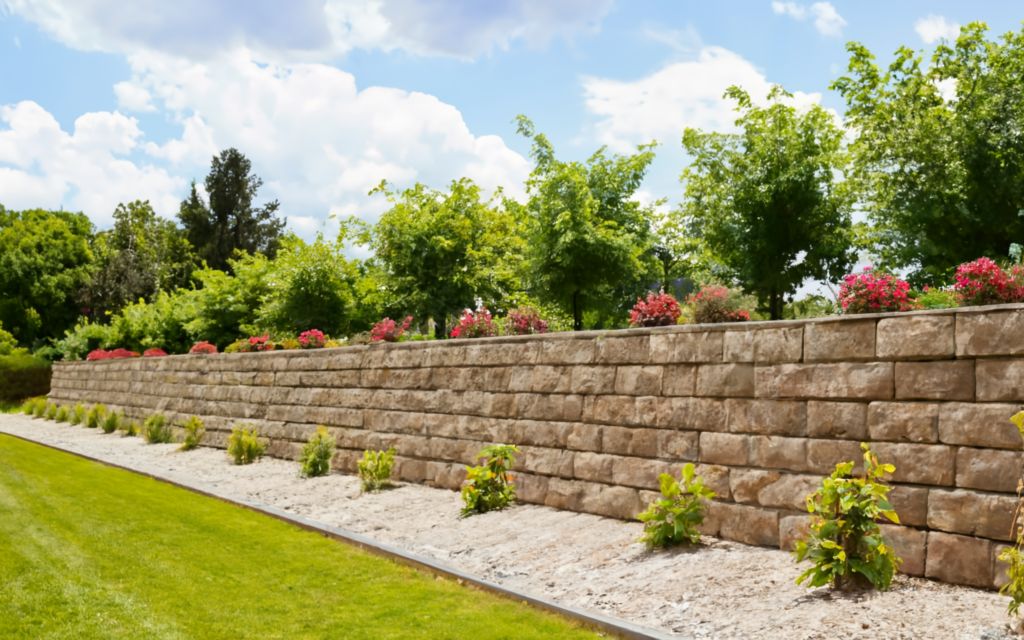
Retaining walls can become a focal point in the landscape, so it's important to consider the aesthetic appeal of your house. There are several ways to customize the look and feel of your wall:
The texture of the wall material will affect the overall look. Concrete walls can be smooth or imprinted with patterns. Stone and brick walls provide an organic, natural texture. For a unique look, mix different textures by combining materials like stone, brick, and concrete.
Color significantly impacts how the wall looks. Concrete can be tinted or painted. Brick and stone walls showcase the natural colors of the materials. For concrete walls, earthy neutrals like tans, browns, and grays complement natural landscapes. Bold colors can make the wall a dramatic focal point.
Strategic landscaping helps integrate the wall into the yard or garden. Trailing vines, shrubs, ornamental grasses, and perennial flowers can soften the stark lines of a wall. Plant choices depend on sunlight, climate, and aesthetic preferences. Avoid planting anything too close to the wall or with invasive roots. Landscaping the top of the wall creates visual interest and beauty.
With the right material, color, and landscaping choices, they can become an attractive design feature that enhances the landscape. Work with landscape designers and contractors to create a wall that matches your home's style and surroundings.
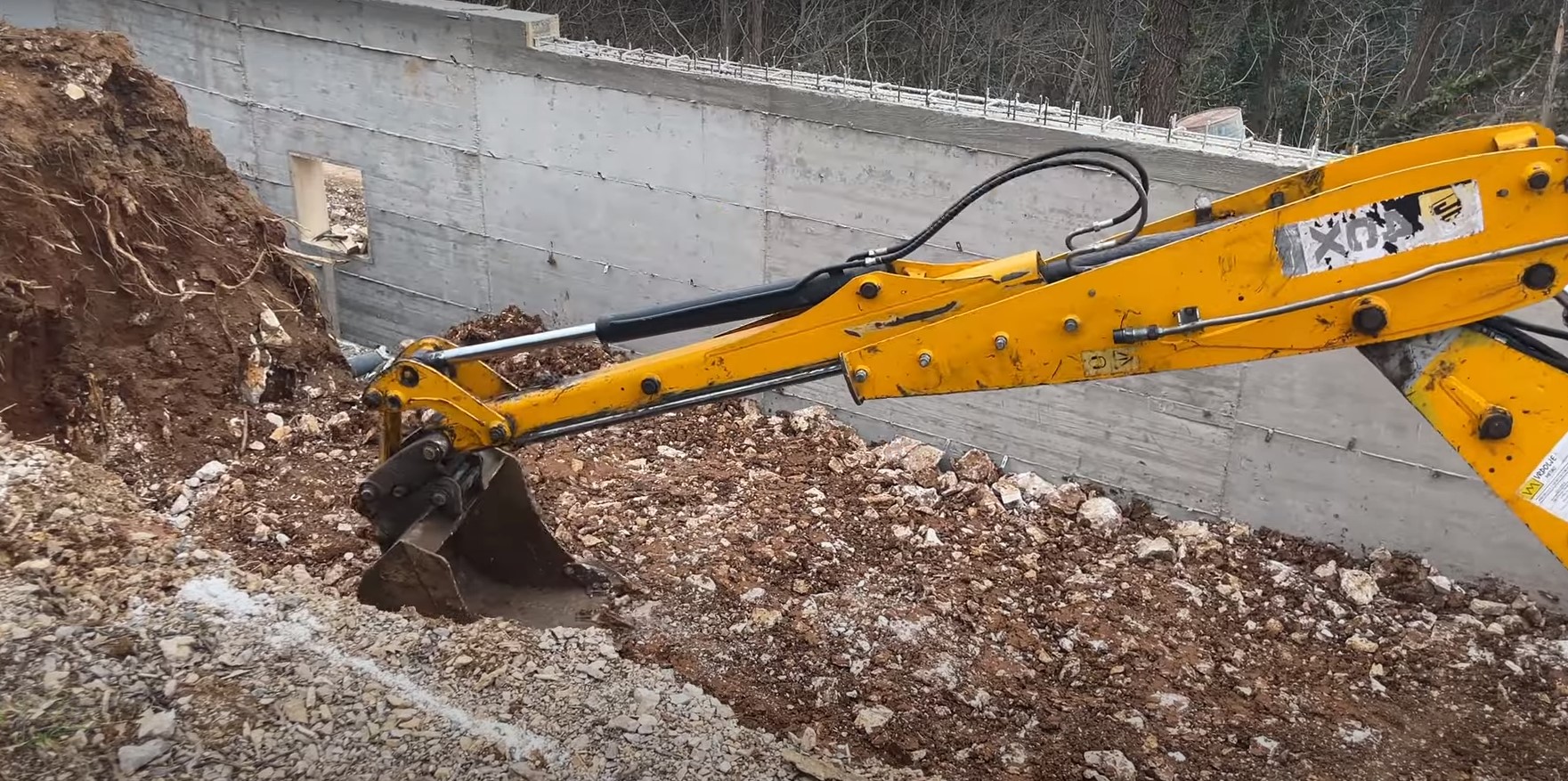
Cantilevered retaining walls can be constructed from various materials such as concrete, masonry, and timber.
Concrete is one of the most popular choices for cantilevered retaining walls. It is durable, strong, and resistant to weathering. Pre-cast concrete panels are commonly used, which allow for quick and easy installation. Concrete works well in most settings, but can have a cold, urban look.
Masonry such as brick, stone, or architectural blocks is another typical material. This provides an attractive, natural aesthetic. Masonry is hand-laid piece by piece, so installation takes more time and skill. Masonry walls blend in beautifully with landscaping and are long-lasting.
Timber retaining walls, constructed out of treated lumber, can provide a warm, rustic look. Timber naturally weathers to a silver-grey color. Timber walls are less expensive than other options but require regular maintenance to prevent rotting. Timber is best used for low to medium height walls in residential settings.
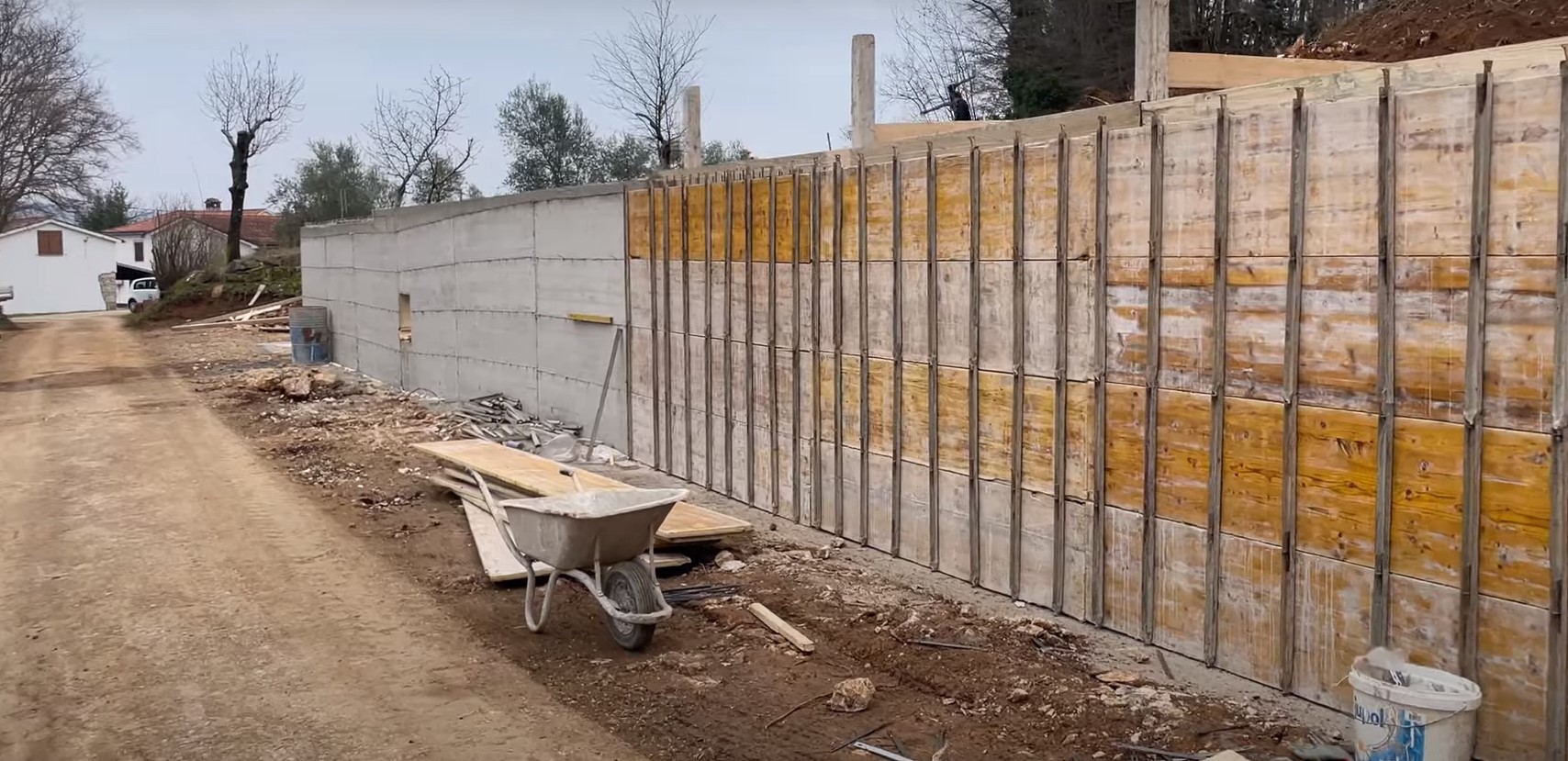
Building these wall is a multi-step process that requires proper planning and execution. Here are the key stages involved:
The first step is to excavate the site and prepare the foundation. The excavation needs to go down to undisturbed soil or bedrock deep enough to support the base of the wall. Excavators and backhoes are typically used to dig out the area. Proper drainage and temporary shoring may be needed if excavating near an incline or slope.
A reinforced concrete footing is poured at the base of the excavation. This provides a stable, level foundation on which to build the rest of the wall. The size and depth of the footing will depend on the soil conditions, wall height, and structural loads. Steel rebar is placed in the footing for added strength.
The precast concrete retaining wall sections are then installed on top of the footing. The first section is partially buried in the footing concrete to anchor it firmly in place. Additional sections are installed on top, with steel reinforcement bars connecting them together. Sections are added until the desired wall height is reached.
Backfill material is placed behind the wall sections as they are assembled to counteract pressure from the soil. Drainage materials may also be installed behind the wall to direct water away. Once complete, the area in front of the wall can be backfilled and landscaped.
Proper maintenance is crucial for ensuring walls stand the test of time. Here are some key tips for ongoing upkeep:
Good drainage prevents water pressure from building up behind the wall, reducing the risk of erosion and structural issues. Make sure drainage pipes are clear and free of debris. Inspect weep holes regularly and clean them out if they become clogged. Consider adding a drainage layer like gravel behind the wall if drainage is poor.
Prevent erosion around the wall's foundation with ground cover plants or mulch. Bare soil is more prone to washing away. Check for signs of erosion like rills and gullies after heavy rain and repair promptly. Shore up areas of soil loss with compacted fill.
Avoid planting trees or large shrubs directly above or close to the wall, as roots can dislodge the structure over time. Herbaceous plants with shallow root systems are ideal. Allow at least 1 metre between the wall and plants. Prune any overhanging branches regularly.
Following these maintenance best practices will help stand strong and look great for many years. Address any issues promptly to prevent more costly repairs down the road.
These walls may not be the best choice in certain situations. Here are some instances when you may want to consider alternative retaining wall options instead:
High Walls
Cantilevered walls are effective for shorter to medium height applications, usually up to about 1.8 - 2.4 metres. However, they're typically not suggested for very high walls above 3 metres. The tremendous pressure applied by tall backfill can result in wall failure over time. For retaining walls taller than 3 metres, gravity walls or geosynthetic reinforced walls are usually better options.
Poor Soil
These walls require stable soil conditions and proper drainage to perform well. In areas with very soft, loose, or wet soils, cantilevered walls can experience excessive settling and rotation. Other types of retaining walls like anchored or mechanically stabilized earth (MSE) walls can provide more support in poor soils.
Commercial Settings
While cantilevered walls are common for residential use, they may not be the best choice for large commercial sites or civil engineering projects. MSE walls with geogrid soil reinforcement are often preferred for these applications, as they can be engineered for substantial earth retention capabilities.
Carefully evaluating your specific site conditions is key when selecting the optimal retaining wall type. In certain situations, alternatives like gravity, MSE, or anchored walls may be better suited than traditional cantilevered walls. Consulting with a qualified structural engineer is highly recommended for any major retaining wall project.
Building cantilevered retaining walls by yourself can be an arduous task filled with challenges. The complex design principles, materials selection, drainage considerations, reinforcement planning, and potential risk factors make it a job best left to professionals. These walls require a deeper understanding of engineering, aesthetics, and the surrounding environment, something that can be overwhelming without the right knowledge or experience.
That's where our team at Retaining Walls by LandscapingHQ comes in, offering unparalleled expertise and a commitment to excellence. From the initial site analysis to the final construction, our approach is comprehensive and tailor-made to fit your specific needs and site conditions.
We alleviate the stress and uncertainty of doing it alone, ensuring a streamlined process and a well-secured result that stands the test of time. Choose us for your cantilevered retaining walls project and enjoy peace of mind knowing that we prioritize transparency, customer satisfaction, and deliver a durable landscaping solution that perfectly combines function and design.
In seismic zones, cantilevered retaining walls require special design considerations for increased lateral forces. Construction challenges involve reinforcing structures to withstand earthquakes. Material selection impacts seismic performance, affecting cost analysis for effective wall design.
When considering the environmental impacts of cantilevered retaining walls, factors such as soil erosion, wildlife habitat preservation, water quality maintenance, vegetation protection, and noise pollution should be analyzed to ensure sustainable practices are implemented.
When constructing cantilevered retaining walls, consider permit requirements, construction guidelines, soil stability, drainage considerations, and structural integrity. These factors influence the wall's legality, stability, and long-term performance, ensuring a successful project outcome.
Assess the long-term sustainability of cantilevered retaining walls by evaluating durability, load capacity, material selection, and monitoring systems. Plan maintenance, analyze stability, and mitigate risks to ensure resilience in changing climates.
In waterfront or coastal areas, consider cantilevered retaining walls for slope stability. Address coastal erosion with proper material selection for structural integrity. Evaluate soil conditions and use counterforts for added support. Customize for aesthetic appeal.
They are effective due to their strategic design principles, stability factors, material selection, drainage considerations, reinforcement methods, aesthetic enhancements, cost efficiency, construction techniques, and maintenance tips.
By incorporating these elements, cantilevered retaining walls are able to efficiently hold back soil and create level changes in landscapes without the need for additional support. Their versatility and durability make them a valuable solution for a variety of construction projects.