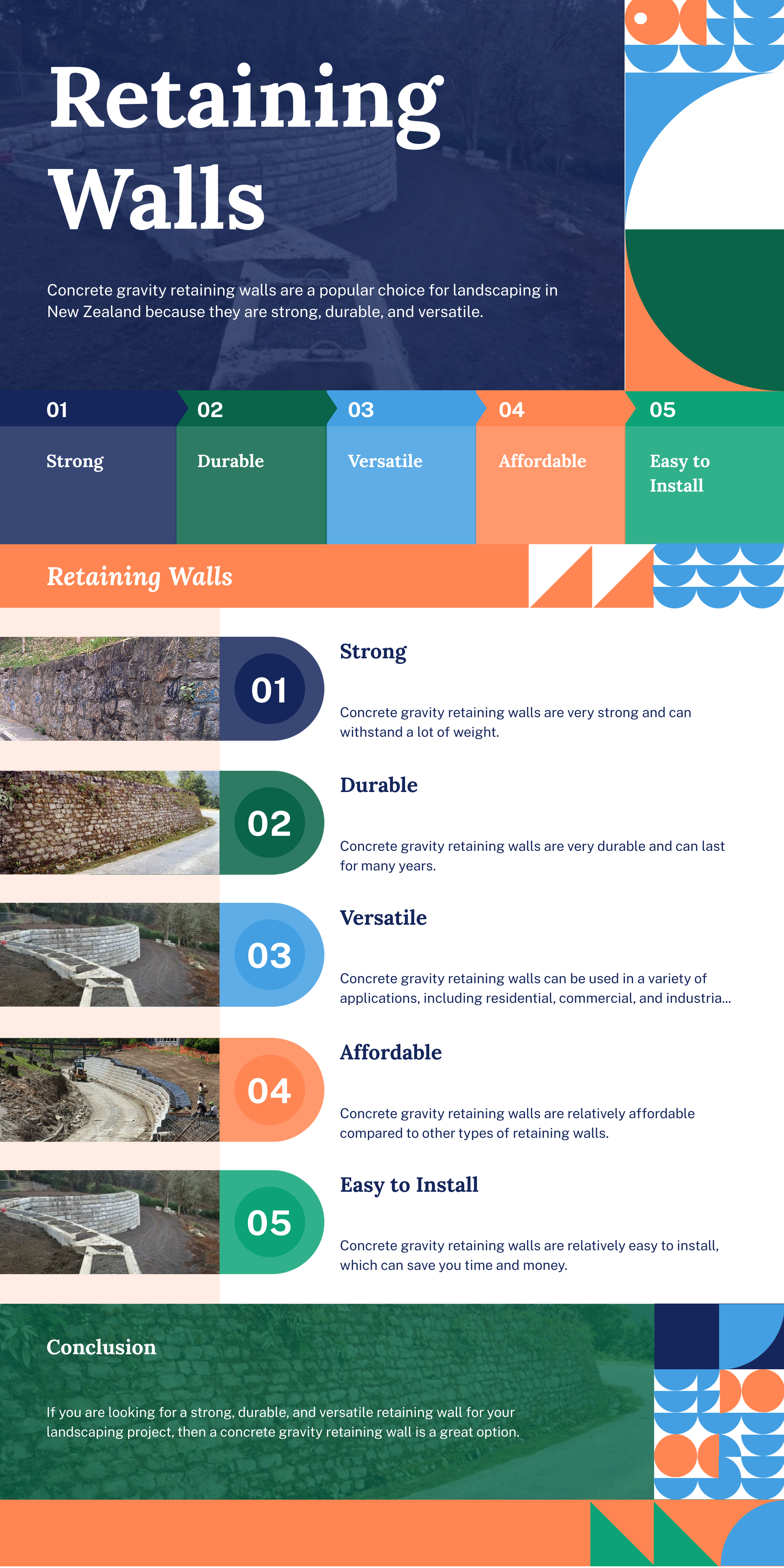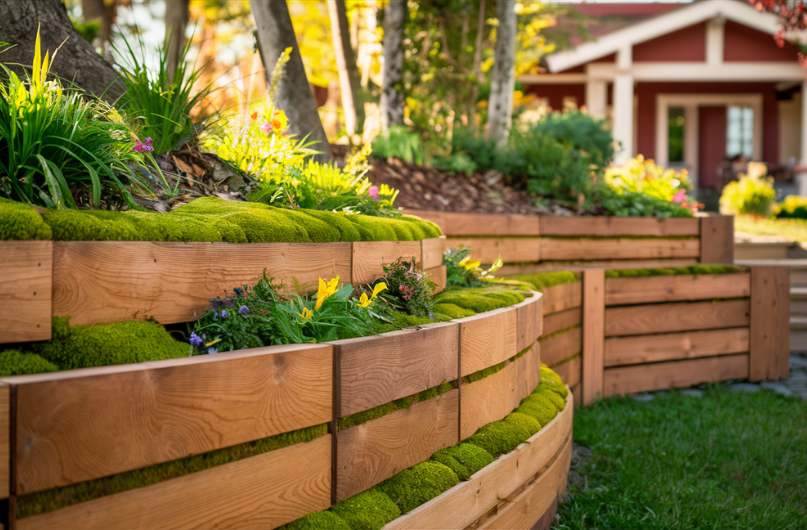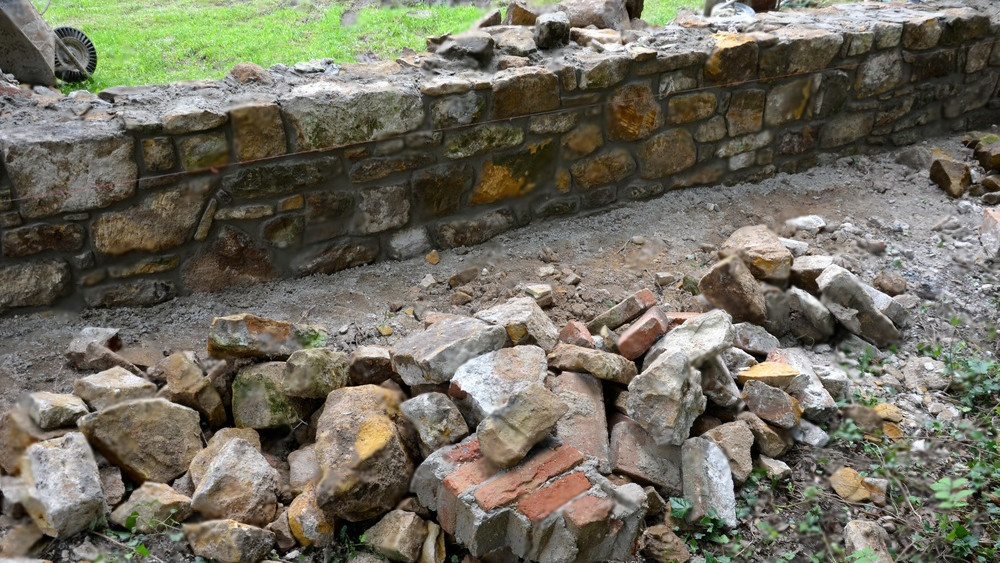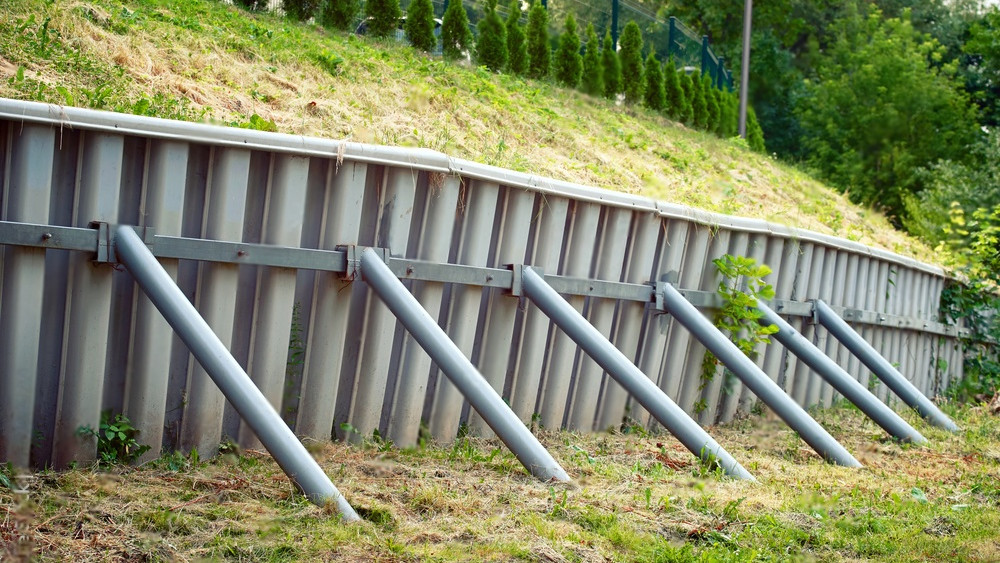Retaining walls are an invaluable feature in many New Zealand landscapes, designed to hold back soil, manage slopes, and enhance property aesthetics. While they’re built to last, retaining walls still require maintenance to ensure they stay sturdy and functional over the years. Without proper care, factors like water buildup, soil movement, and natural wear can lead to structural issues that could end up costing a lot in repairs. Here’s a comprehensive guide on how to maintain your retaining wall effectively, covering the essential tips to help extend its lifespan.
1. Understand Your Retaining Wall Type
Different types of retaining walls have different maintenance needs. For instance, timber walls require protection from rot and pests, whereas concrete and block walls are more prone to cracks and soil erosion around their base. Before you begin any maintenance, it’s important to understand your specific wall type and the unique upkeep it demands.
Common Types of Retaining Walls:
- Timber Retaining Walls: Built from treated wood, these walls need frequent inspection for signs of rot and termite damage.
- Concrete and Block Retaining Walls: These are durable but may suffer from cracking and erosion if not properly maintained.
- Keystone and Gabion Retaining Walls: Gabion walls have metal cages filled with rocks and are relatively low-maintenance, while keystone walls use interlocking concrete blocks that require alignment checks.
2. Inspect Your Retaining Wall Regularly
Routine inspections can help you catch issues early before they develop into costly problems. Conduct a visual inspection of your wall at least twice a year, ideally during spring and autumn when weather conditions are moderate.
What to Look For:
- Cracks and Leaning: Cracks in concrete or block walls may indicate shifting soil or structural weakness. If the wall is leaning or bulging, it could signal an issue with pressure buildup.
- Gaps and Displacement: Especially in timber and keystone walls, inspect for gaps between components or signs of misalignment.
- Water Pooling: Look for water accumulating at the base of the wall, as this can lead to erosion and weaken the wall over time.
- Rot and Pest Damage: Timber walls, in particular, can suffer from rot and insect damage. Check for soft spots, discoloration, or signs of pest activity.
3. Ensure Proper Drainage
Proper drainage is critical to retaining wall longevity. Poor drainage can lead to water buildup behind the wall, adding pressure that may cause cracks, bulging, or even collapse. Here are a few steps you can take to manage drainage effectively.
Drainage Tips:
- Check Drainage Pipes: Ensure that any drainage pipes or weep holes are clear and functioning well. These outlets allow water to escape, preventing it from building up behind the wall.
- Backfill with Gravel: If you’re constructing a new wall or maintaining an existing one, adding a layer of gravel behind the wall can improve drainage.
- Reposition Downspouts: Ensure that downspouts or any other water sources are directed away from the wall to avoid excess water accumulation.
4. Control Vegetation Around the Wall
Vegetation can be both beneficial and harmful to retaining walls. Some plants stabilize soil, while others, especially those with aggressive root systems, can damage the wall over time.
Vegetation Management Tips:
- Choose Plants Wisely: Select plants with shallow root systems to prevent them from displacing soil or pushing against the wall structure.
- Trim Regularly: Keep bushes, trees, and vines trimmed so they don’t grow directly against the wall. This will help prevent roots from penetrating and weakening the structure.
- Consider Ground Cover Plants: To stabilize the soil without risking damage to the wall, ground cover plants such as grasses can be a great option.
5. Reinforce Erosion Control
Soil erosion is a common issue around retaining walls, especially in areas prone to heavy rainfall. Erosion can weaken the foundation of the wall, causing it to tilt or collapse.
Erosion Control Tips:
- Add Mulch or Ground Cover: Mulch and ground cover plants can help retain soil moisture and prevent erosion around the wall.
- Install Erosion Control Fabric: This fabric stabilizes the soil and reduces the impact of water flow, making it an effective measure against erosion.
- Check Slope Drainage: For walls located on a slope, proper drainage along the slope is crucial. Make sure that water flows away from the wall and not toward it.
6. Prevent and Repair Cracks Early
Cracks are one of the first signs of structural strain in retaining walls. Addressing them early can prevent further damage and extend the wall’s lifespan.
Crack Management Tips:
- Fill Small Cracks: For concrete and block walls, small cracks can be filled with epoxy or masonry sealant to prevent water infiltration.
- Monitor Larger Cracks: Large cracks may indicate a structural issue that requires professional assessment and repair.
- Check for Settling: If you notice uneven settling or tilting, consult a retaining wall professional to determine the cause and necessary repairs.
7. Maintain the Wall’s Appearance
While functionality is a priority, appearance also matters. Clean your retaining wall regularly to keep it looking its best and prevent buildup of debris, moss, and dirt.
Cleaning Tips:
- Pressure Wash: Pressure washing can be effective for removing dirt and moss buildup on concrete, block, and stone walls.
- Scrub Timber Walls: For timber walls, scrub with a brush and mild detergent to remove dirt and algae. Avoid pressure washing, as it can damage the wood.
- Remove Moss and Lichen: These can make the wall slippery and, over time, may degrade the wall material. Use a moss remover or vinegar solution for this purpose.
8. Schedule Professional Inspections
While DIY inspections and maintenance are essential, scheduling a professional inspection every few years can help you detect and address any structural issues that may not be immediately visible. This is particularly important if your retaining wall is located near a high-traffic area, a property boundary, or in a high-erosion zone.
A professional inspection can:
- Identify potential structural issues
- Evaluate the effectiveness of your drainage system
- Assess the need for reinforcement or repairs
9. Know When to Replace or Upgrade
Despite regular maintenance, all retaining walls have a lifespan. If your wall shows persistent issues like severe cracking, excessive leaning, or repeated repairs, it may be time to consider replacement or an upgrade. Consult with a retaining wall specialist to evaluate your options, as newer materials and construction techniques may provide longer-lasting solutions for your property.
Conclusion
Maintaining your retaining wall is essential for its longevity and effectiveness. Regular inspections, proper drainage, managing vegetation, and addressing issues promptly can help you preserve the wall’s structure and appearance over the years. With New Zealand’s varied climate, from heavy rainfalls to occasional droughts, proper maintenance becomes even more critical. By following these essential tips, you can protect your investment and ensure your retaining wall continues to serve its purpose.
Need Help with Retaining Wall Maintenance? Contact Retaining Walls by LandscapingHQ!
If you're looking for professional advice or services to maintain, repair, or upgrade your retaining wall, Retaining Walls by LandscapingHQ is here to help. Our experienced team understands the unique needs of New Zealand landscapes and can provide tailored solutions for your property. Contact us today to schedule an inspection or consultation.
Concrete gravity retaining walls have become a popular choice for residential and commercial landscaping projects across New Zealand in recent years. These solid concrete walls are engineered and designed to resist the lateral pressure of soil using their sheer weight and mass.
With heights ranging from just a few feet up to 6 meters or more, concrete retaining walls are ideal for areas that require terracing or tiered levels, or where existing slopes need to be stabilized. They allow landscape architects and homeowners to create usable flat yard spaces on properties with dramatic elevation changes or steep embankments.
Unlike other retaining wall options which rely on mechanical stabilizing components, the gravity wall uses no reinforcements or anchoring. This simplicity along with their natural aesthetic appeal makes concrete retaining walls a go-to solution for a wide variety of landscaping needs in New Zealand.

What are Concrete Gravity Retaining Walls?
This is a type of retaining wall system that uses the weight of the concrete and frictional forces to hold back soil, rocks, and other materials. They are called "gravity" walls because they rely on gravity and their mass to provide the resistance needed for stability.
Unlike other retaining wall systems that use reinforcements like geogrids or tiebacks, concrete gravity walls use their sheer bulk and heft to retain the pressure from the material behind them. They have a solid concrete slab construction without any built-in reinforcements. The concrete slab is thicker at the bottom and tapers towards the top. This design allows the thickest, heaviest part of the wall to be at the bottom for maximum stability.
They can be built straight or curved into landscape designs. They are commonly used for residential landscaping projects like building garden beds, terraces, and planters. But they also work for larger commercial projects like supporting highways, bridges, and embankments. Their simple and rugged design makes them a versatile and durable retaining wall option.
Benefits of Concrete Gravity Retaining Walls
Concrete gravity retaining walls offer several advantages that make them a popular choice for residential and commercial projects in New Zealand.
Strength and Durability
Concrete is an incredibly strong and durable material capable of withstanding the elements and natural ground pressures for decades. Unlike other retaining wall materials like wood, concrete does not rot or degrade over time. Properly constructed concrete walls have an expected service life of 50-100 years. This durability means fewer repairs or replacements down the road.
Cost-Effectiveness
Though concrete on its own is not the cheapest material, concrete retaining walls are cost-effective in the long run compared to other wall types. Wood retaining walls often need replacement every 10-15 years. Concrete walls have a much longer lifespan, avoiding frequent replacement costs. Concrete also does not require specialized labor or equipment for installation like other materials. This helps reduce overall project expenses.
Easy Installation
Concrete gravity walls utilize the weight and mass of concrete to hold back soil through gravity. This means they do not require complex engineering or geogrid soil reinforcement like many other retaining wall styles. The simple installation process using poured concrete makes it a great choice for DIY homeowners. Professional landscape contractors also appreciate the straightforward construction of concrete retaining walls compared to block or stacked stone designs.
Design
Concrete gravity retaining walls are designed to resist the lateral pressure of the soil behind them through their sheer weight and mass. Unlike other retaining wall systems that use reinforcements like geogrids or anchors, the gravity wall relies on the dead weight of the concrete itself to provide stability against overturning and sliding forces.
The key principle is that the self-weight of the wall counteracts the soil's lateral earth pressure. A larger wall requires a wider base and footing to provide enough resisting moment. The designer determines the appropriate dimensions, usually tapering the wall thicker at the bottom and thinner at the top. This allows gravity to stabilize the wall against the increasing soil pressure higher up.
The height of a gravity retaining wall is limited by how much weight is needed to resist the active pressure. Excessive height requires a prohibitively wide base, making the footprint impractical. Standard gravity walls are typically in the range of 4 to 7 meters tall. For heights beyond 7 meters, reinforced walls or tiered gravity walls stacked on top of each other are more optimal solutions. The tiered configuration breaks up the total height into smaller stabilized sections.
When engineered and constructed properly, the sheer mass of a concrete gravity wall can safely retain substantial soil with minimal reinforcement. This simplicity and inherent durability are why they continue to be a popular earth retention method.
Materials
Concrete retaining walls utilize a few key materials to achieve maximum strength and durability. The concrete itself is a critical component. Typically, a mix of Portland cement, aggregates like gravel or crushed stone, water, and other admixtures are combined to create the concrete. The specific proportions of the concrete mix can be tailored to achieve the desired strength and workability needed for retaining wall construction. Using a concrete mix with a high compressive strength is recommended. This allows the retaining wall to withstand the lateral earth pressures acting against it over time.
The other essential material is steel rebar reinforcement. Steel rebar rods are placed within the concrete retaining wall during the construction process. The rebar provides tensile strength to resist flexural bending or cracking. The size and spacing of the rebar is determined by an engineer, based on the loads and height of the retaining wall. Proper rebar placement and concrete consolidation around it is key to achieving a durable, resilient gravity retaining wall. The combination of high-quality concrete and steel reinforcement gives concrete retaining walls their renowned strength and longevity.
Construction
The construction of concrete gravity retaining walls involves several key steps:
Excavation
The first step is excavating the site to the designed width and depth. Excavators and backhoes are typically used for this initial digging and earth removal. The excavation is dug slightly wider than the base of the wall to allow for formwork. Proper drainage and retention of the remaining soil is critical during the excavation process.
Formwork and Reinforcement
Formwork made of wood, steel or aluminum is constructed on the excavated foundation to provide the mold for pouring the concrete. The formwork includes inserts for steel rebar that will reinforce the concrete. The rebar grid is wired together and placed inside the formwork before concrete pouring.
Concrete Pouring
The concrete is poured into the formwork and rebar grid to construct the gravity wall structure. Concreting is done in sections or lifts of approximately 0.6-0.9 meters at a time. Once it has been set, the forms are removed, and the procedure is repeated to attach the following section above. Adjoining sections have steel dowel bars extending out over them to unite the sections. The front can be textured or colored as implored. Backfill soil is situated behind the wall once sections have fully hardened.
Proper curing time is allowed between lifts to gain concrete strength. The result is a reinforced concrete retaining wall able to resist soil pressures through its weight and dimensions.
Maintenance
Proper maintenance is crucial for concrete gravity retaining walls to maximize their lifespan. Here are some key maintenance tips:
Drainage
It's critical to maintain proper drainage behind the wall to prevent buildup of hydrostatic pressure. Make sure drain pipes are functional and free of debris. Clear out any soil, vegetation or other material that may clog weepholes. This allows water to properly drain through the wall and relieve pressure.
Check for Cracks or Bulges
Periodically inspect the wall for any new cracks or bulges which may indicate wall failure. Small hairline cracks are generally not a major concern. However, larger cracks or bulges can compromise the structural integrity. Consult an engineer to evaluate any questionable cracks or bulges. They can advise on potential repairs or reinforcement to stabilize the wall if needed.
Control Vegetation Growth
Overgrown vegetation behind the wall can cause soil erosion and retain moisture, leading to additional pressure. Trim back any excessive vegetation growth.
Prevent Erosion
Check for signs of erosion or soil washout near the base of the wall. Refill eroded areas with compacted granular fill to prevent undermining the foundation.
Re-seal Exposed Rebar
Any exposed rebar should be cleaned and re-coated with a concrete patching compound to prevent corrosion.
Safety
Concrete gravity retaining walls require proper design and construction to ensure safety and prevent collapse. Some key factors to consider for safety include:
- Drainage: Effective drainage of retained soil and surface runoff is critical. Weep holes should be installed in the wall to allow water to drain through freely. Proper slope grading behind the wall and drainage ditches/pipes at the base are also important to direct water away from the wall. This prevents buildup of hydrostatic pressure behind the wall.
- Soil pressures: The wall design must account for lateral earth pressures from the retained soil. Proper soil compaction during backfilling further stabilizes the soil. Geogrid reinforcements can help strengthen the soil mass.
- Batter design: Concrete walls are slightly sloped or "battered" inwards to improve stability against overturning and sliding forces. The amount of batter depends on the wall height and soil properties.
- Base width: An adequately wide base prevents overturning. The base width is designed based on the height and soil pressure calculations.
- Concrete strength: The concrete must be properly mixed, placed, consolidated, and cured to achieve suitable compressive strength. Stronger concrete improves the structural capacity.
- Steel reinforcement: Adequate reinforcement steel is required to resist bending and shear stresses. The size and spacing of steel rebars or mesh is designed specifically for each wall.
- Construction quality: Proper installation of steel, formwork, concrete, backfill, and drainage components ensures the wall performs as designed. The work should adhere to local codes and engineering specifications.
Regular inspection and maintenance of drainage, backfill, and concrete are necessary to prevent deterioration over time. With good design, materials, and construction practice, concrete retaining walls can safely withstand lateral soil pressures for decades. Proper safety precautions protect workers during the wall construction process as well.
Alternatives to Concrete Gravity Retaining Walls
While concrete is the most common material used for retaining walls in New Zealand, there are some alternatives worth considering:
Timber Retaining Walls
Timber retaining walls use stacked railway sleepers or landscape timber to hold back soil. They have an attractive, natural look and can be less expensive than concrete. However, timber walls don't last as long as concrete and can rot over time. They require more maintenance by replacing rotten timbers. Timber walls should not be used for high, load-bearing walls.
Block Retaining Walls
Interlocking concrete blocks are another option, assembled like bricks or Lego. They can create attractive patterns and curves. Block walls are easier for DIY construction than poured concrete. However, they have a higher risk of failure if not properly engineered and installed. Blocks are more expensive than poured concrete per square foot.
Metal Retaining Walls
Galvanized steel sheets can be used to create retaining walls, sometimes with a face of stone or concrete blocks. Metal retaining walls need professional engineering and installation but can support very heavy loads. Metal walls can potentially corrode over time if the galvanized coating is compromised.
Gabion Retaining Walls
Gabion walls use stacked wire baskets or cages filled with rock. They create a natural, rustic appearance suitable for some landscapes. However, they are generally more expensive than concrete and require crushed rock fill. Gabions need to be properly engineered and constructed to avoid bulging or collapsing. The wire cages may eventually corrode.
Which is Best?
For most retaining wall needs in New Zealand, properly engineered and installed concrete gravity walls are generally the most cost-effective, durable, and low maintenance solution. The alternatives each have their pros and cons to consider. Consulting a professional landscape architect is recommended to determine the best option.
Why LandscapingHQ Should Be Your Next Choice for Concrete Gravity Retaining Walls
When considering a concrete gravity retaining wall for your property, the importance of professional expertise cannot be overstated. These structures are not only foundational to your landscape's integrity but also to the safety and longevity of your investment. Here's why you should trust the specialists at LandscapingHQ for your retaining wall needs:
- Proven Expertise: We have a wealth of experience in engineering and constructing concrete gravity retaining walls that deliver robust support against challenging gradients and demanding soil pressures.
- Customizable Designs: Our team excels at creating tailored solutions that cater to the unique characteristics of your landscape, ensuring the structural integrity of your land while achieving aesthetic appeal.
- Clear Communication: We believe in complete transparency and provide clear, detailed quotes, keeping you informed and assured at every step of your project.
- Reliable Professionals: Our trusted industry professionals adhere to the highest standards and utilize best practices, delivering unmatched results and superior craftsmanship.
- Long-term Investment: Our concrete gravity walls not only require minimal maintenance but also offer longevity and durability that stand the test of time, making for a solid return on investment.
With LandscapingHQ, you invest in enduring strength and an aesthetically pleasing landscape. Experience the difference of working with our professional retaining wall specialists and see why we are New Zealand's trusted choice for retaining walls.
Conclusion
Concrete gravity retaining walls have become the go-to solution for landscaping in New Zealand for good reason. The key benefits that make concrete gravity walls ideal include their inherent strength and weight supporting retained soil through friction and mass. They require minimal maintenance, resist weathering, and have a long service life. With thoughtful engineering and construction using reinforced concrete, these massive walls can be built tall and hold back substantial amounts of earth.
Though more expensive initially than other retaining methods, concrete gravity walls offer a solid return on investment over time. They are customizable in aesthetic design yet extremely stable structurally. For homeowners, developers, and infrastructure projects across New Zealand, concrete retaining walls tick all the boxes as a tried-and-true landscaping workhorse.
When engineered and constructed properly, concrete gravity retaining walls stand the test of time. They have proven themselves over decades as the go-to retaining solution for New Zealand's landscape needs. If you have a retaining wall project upcoming, consider utilizing these ubiquitous staples of Kiwi landscaping.
FAQs
What purpose does a concrete gravity retaining wall serve?
The wall retains soil in a vertical or near-vertical position, which is crucial for creating leveled areas in landscaping, preventing landslides, and supporting construction on slopes.
How does a concrete gravity retaining wall work?
It works by providing a significant weight to resist the lateral forces from the soil it's retaining. The wall's design and mass counter these forces to maintain stability.
What considerations are important in designing a concrete gravity retaining wall?
Key considerations include soil characteristics, wall height, load types, compliance with local building codes, and environmental factors. Proper calculations ensure the wall is adequately designed for durability and stability.
What are the main components of a concrete gravity retaining wall?
Main components typically include a base slab, a vertical wall which may slightly incline towards the retained material, and extensions like a toe or heel for extra stability. Steel reinforcement is often added to enhance strength.
What materials are used to construct these walls?
Concrete gravity retaining walls are primarily made from concrete with steel rebar reinforcement. They may also include drainage systems to manage any water pressure building up behind the wall.



