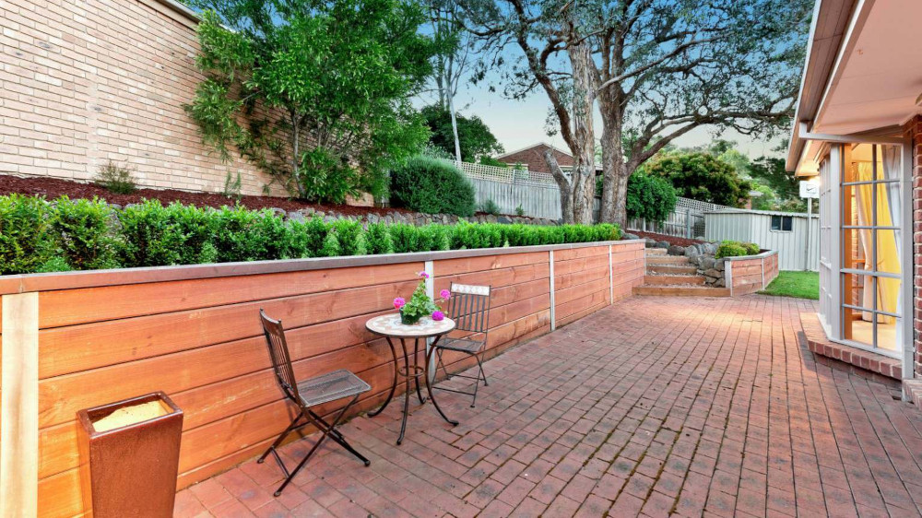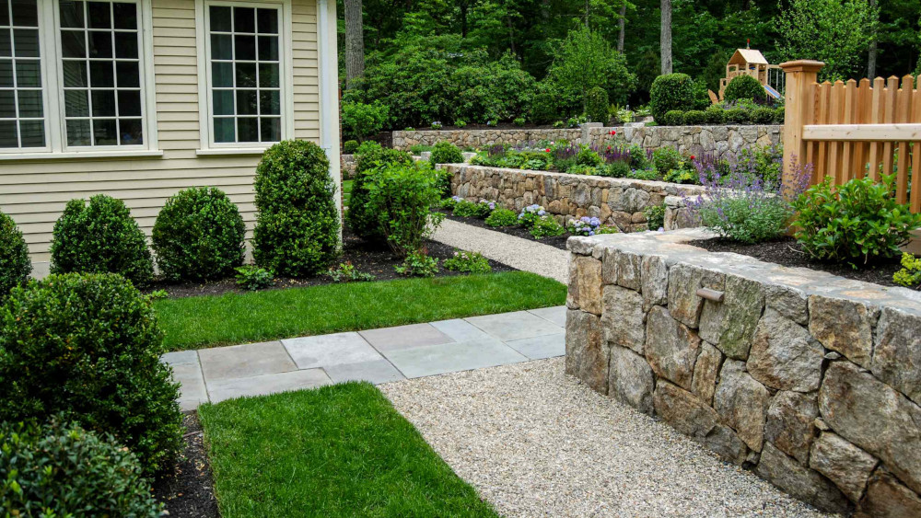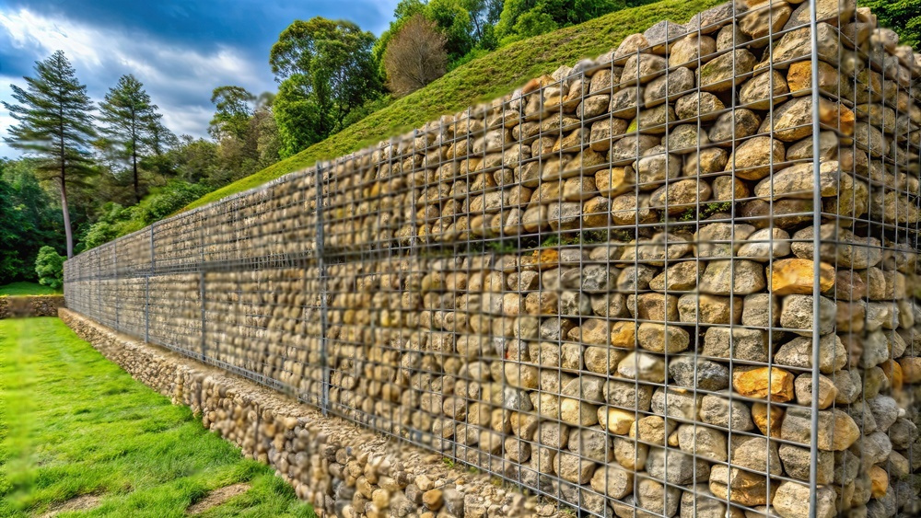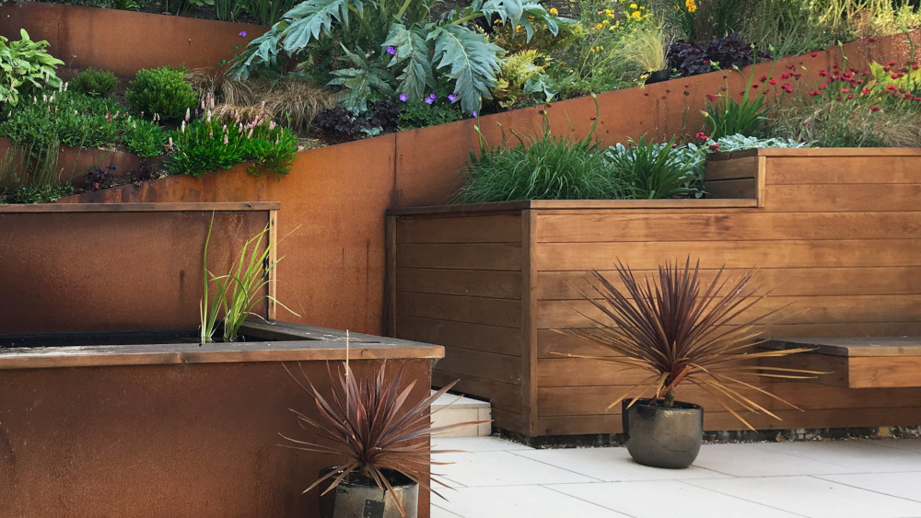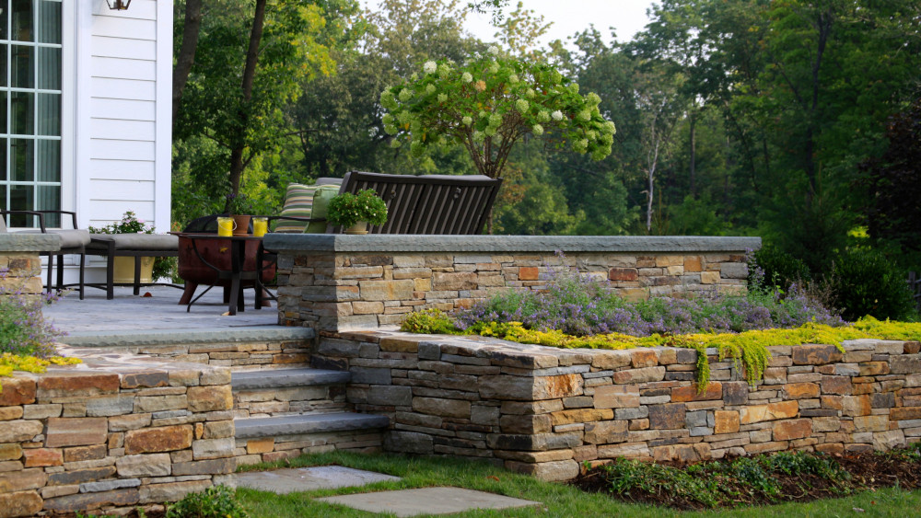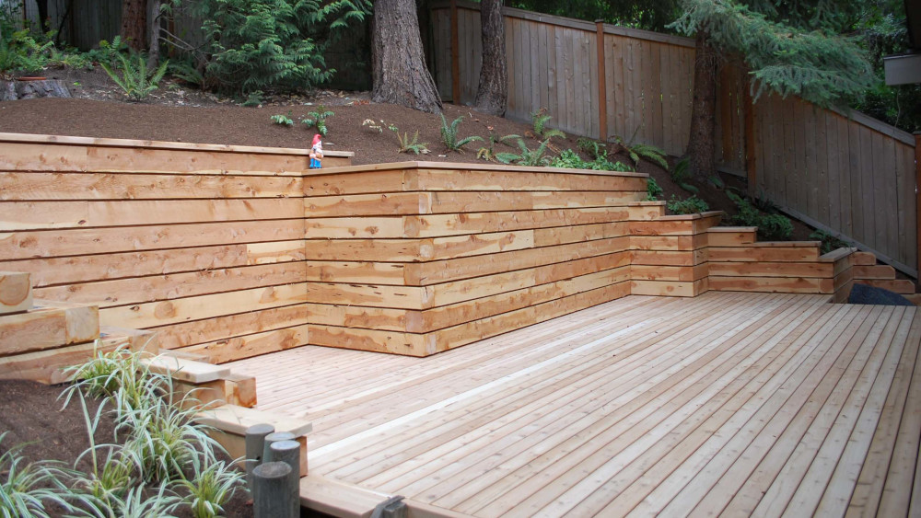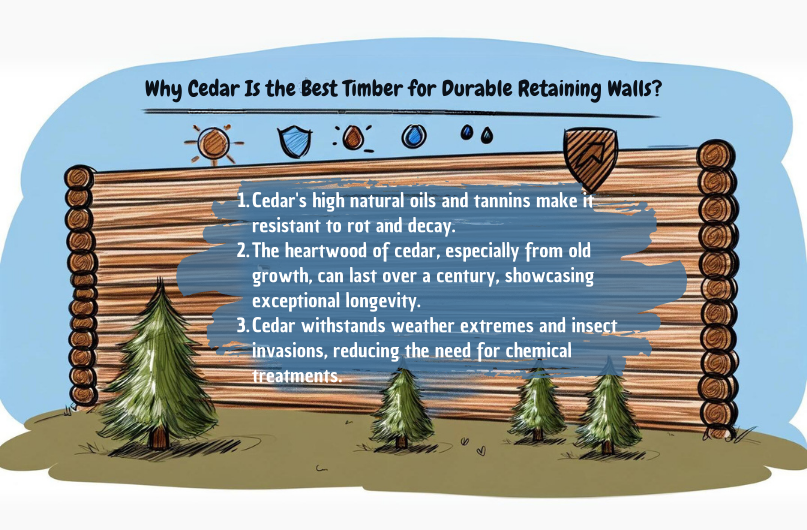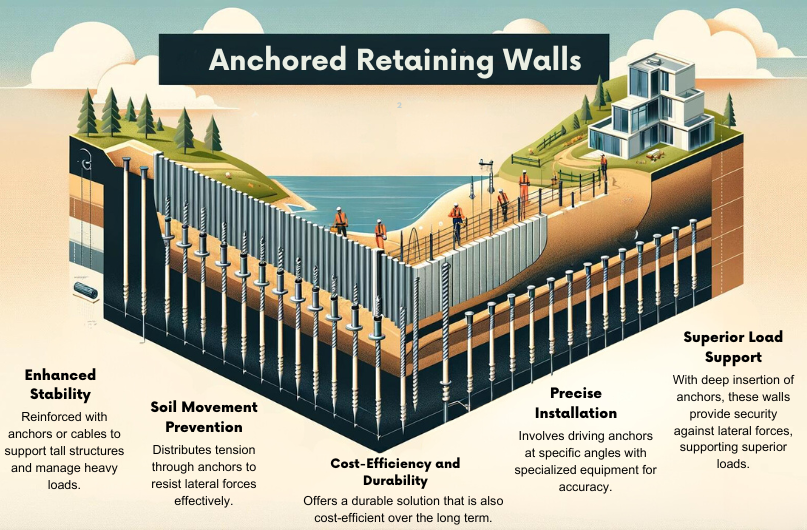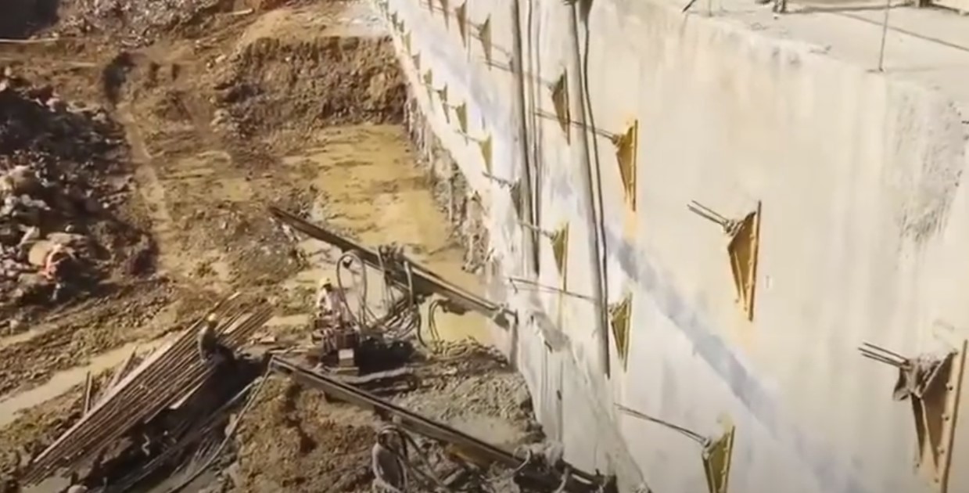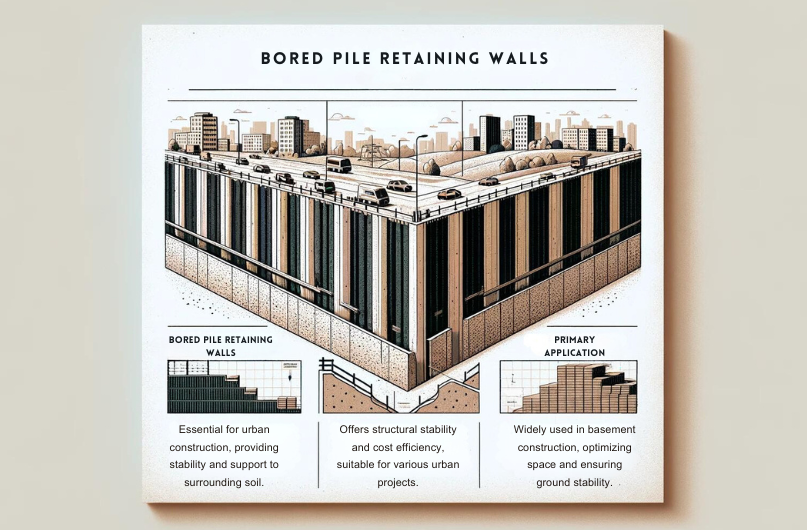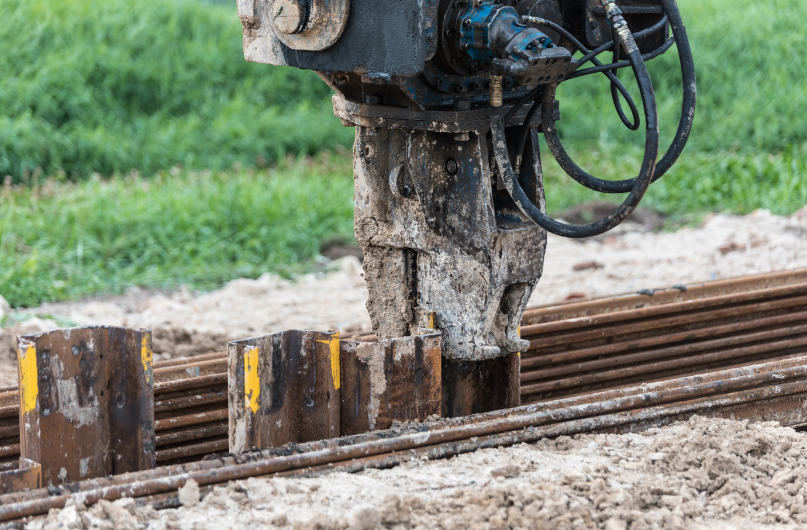Outdoor living spaces have become essential for New Zealand homeowners seeking to extend their homes into nature, maximize available land, and increase property value. While retaining walls are commonly associated with erosion control and structural support, they also play a significant role in defining, beautifying, and enhancing outdoor areas. From terracing sloped properties to framing patios and gardens, retaining walls can transform a backyard into a versatile and welcoming outdoor living space.
In this blog, we’ll explore the many ways retaining walls can be used to create outdoor living spaces, the materials and designs available, and essential maintenance tips for keeping them looking pristine. Let's delve into how retaining walls can help bring your outdoor vision to life in a sustainable and functional way!
1. The Advantages of Retaining Walls for Outdoor Living Spaces
Retaining walls offer several advantages that go beyond soil stabilization. They can:
- Increase Usable Space: By building terraces or leveling sloped areas, retaining walls create flat spaces ideal for patios, gardens, and seating areas. This is especially valuable for New Zealand homes with uneven or hilly landscapes.
- Add Definition and Structure: Retaining walls define and separate outdoor areas, which can make your garden look more organized and visually appealing.
- Enhance Aesthetics: Available in a range of materials like timber, stone, and concrete, retaining walls can match any aesthetic, from rustic to modern.
- Increase Property Value: Well-designed outdoor spaces can significantly boost your property’s value, making it more attractive to potential buyers.
2. Choosing the Right Retaining Wall for Your Outdoor Space
When creating outdoor living spaces with retaining walls, the choice of materials, style, and height is essential. Each factor will affect both the function and aesthetics of your wall.
Popular Retaining Wall Materials in New Zealand
- Timber: Timber walls blend well with natural landscapes, giving a warm and rustic feel. Treated timber is resistant to moisture, but routine maintenance is essential.
- Concrete Blocks: These are versatile and come in various colors and textures. Concrete block walls are durable, low-maintenance, and well-suited for modern designs.
- Stone: Natural stone walls add elegance and charm, ideal for creating focal points in your garden or patio. However, they tend to be more costly and labor-intensive to install.
- Gabion: Gabion walls, made of metal cages filled with rocks, create a rugged, industrial look that suits modern outdoor designs while providing excellent drainage.
Types of Retaining Wall Designs
- Terraced Walls: Ideal for sloped properties, terraced retaining walls create multiple levels, which can be used for planting areas, seating, or pathways.
- Freestanding Walls: Low retaining walls can serve as freestanding barriers that frame patios, dining spaces, or outdoor kitchens.
- Curved Walls: Curved retaining walls add a dynamic, natural feel to your landscape, making pathways or seating areas feel more inviting.
3. Ideas for Creating Functional Outdoor Living Spaces
Outdoor Dining Area
A flat area created with retaining walls is an ideal spot for an outdoor dining area. Install a timber or concrete retaining wall to define the space, then add a sturdy dining table, chairs, and weather-resistant décor. To elevate the space, consider adding lighting or a pergola for shade.
Garden Beds and Green Spaces
Retaining walls can help organize garden beds and create a series of planting areas at different levels. This layered effect is particularly appealing for New Zealand properties with native plants, flowers, or even small fruit trees, making the area feel lush and inviting.
Outdoor Kitchen or BBQ Zone
For those who love outdoor cooking, a retaining wall can separate a BBQ area from the rest of the backyard, creating a defined space for grills, prep tables, and storage. Opt for durable materials like stone or concrete, which are more resistant to heat and weathering.
Seating and Lounge Areas
A low retaining wall can double as seating around a fire pit or outdoor lounge area. This approach saves space and creates a seamless look. Add cushions to make the seating comfortable, and consider using concrete or stone for a modern aesthetic.
Terraced Gardens
On sloped properties, a series of terraced retaining walls can create garden "rooms," each serving a unique function such as a reading nook, a play area, or a small herb garden. Terraced walls not only maximize space but also add depth and visual interest.
Walkways and Steps
Retaining walls can be used to frame walkways and steps, connecting different areas of your outdoor space. This is especially useful on sloped properties, where steps may be necessary for easy access. A combination of materials, like timber for the steps and stone for the walls, can create a visually appealing contrast.
4. Considerations for Building Retaining Walls in New Zealand
Before starting your project, there are several factors specific to New Zealand landscapes and weather conditions to keep in mind.
Drainage
Proper drainage is essential for retaining walls, especially in New Zealand, where heavy rainfall can affect soil stability. Ensure your retaining wall includes a drainage solution, like gravel backfill or weep holes, to prevent water from building up behind the wall.
Compliance and Regulations
Retaining walls over a certain height may require permits, depending on your local council’s regulations. Consulting with a professional landscaper will ensure that your project meets all compliance standards.
Material Selection for Coastal Areas
For properties near the coast, choose materials that are resistant to salt and humidity, like treated timber or marine-grade concrete. This will extend the lifespan of your wall and help it withstand coastal conditions.
5. Maintaining Your Retaining Wall
To keep your retaining wall looking great and functioning well over time, follow these maintenance tips:
- Regular Inspections: Check for signs of erosion, cracks, or bulging. Address these issues early to prevent more significant problems.
- Cleaning: Remove dirt, moss, and debris to keep your wall looking clean and fresh. Pressure washing can help with tougher stains on concrete or stone.
- Vegetation Control: Avoid planting large trees or shrubs too close to your wall, as their roots can cause structural damage. Instead, choose smaller plants or vines that won’t interfere with the wall's stability.
6. Working with a Professional
Designing and constructing retaining walls requires skill and an understanding of the land's unique challenges. Working with a professional landscaper ensures that your wall is built safely, meets all New Zealand regulations, and enhances the visual appeal of your outdoor space. Professionals can also provide guidance on material selection, drainage solutions, and maintenance tips tailored to your property.
Final Thoughts
Retaining walls offer more than just structural support for your property. When thoughtfully designed, they can transform outdoor spaces, create functional zones, and enhance the overall look of your landscape. Whether you’re looking to create a peaceful garden nook, an inviting dining area, or a stylish patio, retaining walls are versatile tools that bring both form and function to your outdoor living spaces.
Ready to Transform Your Space?
At Retaining Walls by LandscapingHQ, we specialize in crafting retaining walls that enhance and protect your outdoor spaces. If you're ready to elevate your landscape with a functional and beautiful retaining wall, get in touch with us today to start your project. Let us help you bring your outdoor vision to life with expert solutions tailored to your needs!
If you own a sloped property in New Zealand, you may already be aware of the challenges that come with maintaining a beautiful and functional landscape on uneven ground. Sloped landscapes are prone to soil erosion, water runoff issues, and limited usable space. Retaining walls offer a practical and visually appealing solution for addressing these issues, transforming your property into a more accessible and stable outdoor area. This comprehensive guide explores how retaining walls can protect your sloped landscape, their benefits, types, and key considerations for installation and maintenance. Whether you’re looking to prevent erosion or enhance the aesthetics of your landscape, retaining walls are a valuable addition to any sloped property.
Why Use Retaining Walls for Sloped Properties?
Retaining walls are designed to hold back soil on uneven terrain, creating level areas and preventing the natural downward movement of soil. On sloped properties, retaining walls provide both structural support and aesthetic appeal, allowing homeowners to create usable outdoor spaces while protecting their land from erosion.
Key reasons to consider retaining walls on a sloped property include:
- Erosion Control: Slopes are vulnerable to soil erosion, especially during heavy rainfall. Retaining walls help stabilize the soil, preventing it from washing away and protecting the foundation of your home and other structures.
- Increased Usable Space: Retaining walls create flat terraces, making it possible to incorporate garden beds, patios, or even play areas on previously unusable terrain.
- Enhanced Aesthetic Appeal: Well-designed retaining walls can add visual interest to your landscape, enhancing curb appeal and property value.
- Improved Drainage: With proper drainage systems, retaining walls help redirect water runoff, preventing puddling and erosion in other areas of your property.
Types of Retaining Walls for Sloped Properties
There are various types of retaining walls, each with unique characteristics and benefits suited to different landscapes and design preferences. Here are some common types used for sloped properties in New Zealand:
- Gravity Retaining Walls
Gravity walls rely on their mass to hold back soil and are typically built using materials like stone, concrete, or large blocks. They are ideal for lower-height walls and are often chosen for their natural look. Gravity walls are a great option for New Zealand landscapes, where blending with natural surroundings is often a priority. - Cantilever Retaining Walls
Cantilever walls are reinforced concrete walls with a unique “L” or “T” shape that extends into the soil for additional support. These walls can withstand higher loads and are ideal for taller structures. They provide excellent stability on steep slopes but require a solid foundation, which may increase installation time and cost. - Segmental Retaining Walls (SRWs)
Segmental retaining walls use interlocking blocks or bricks, providing flexibility in design and excellent drainage. SRWs are easy to install and are especially suitable for small to medium-sized walls. They work well for creating tiered terraces, making them a versatile choice for residential properties. - Timber Retaining Walls
Timber walls are made from treated wood and are a popular choice for shorter walls and garden beds. While timber walls may not last as long as stone or concrete walls, they offer a more rustic look and are an economical option for homeowners. Regular maintenance is essential to prevent wood rot, especially in New Zealand’s wet climate. - Rock or Boulder Retaining Walls
Rock retaining walls provide a natural, rugged look that blends seamlessly with New Zealand’s landscape. These walls are constructed by stacking large rocks or boulders, which can withstand significant pressure and provide good drainage. They are perfect for informal designs and are particularly popular in rural or native-styled gardens. - Gabion Walls
Gabion walls are made by filling wire cages with rocks, stones, or other materials. They’re durable, eco-friendly, and allow water to flow freely through them, which reduces erosion pressure. Gabion walls offer a unique, industrial look that fits well with modern landscapes.
Steps for Building a Retaining Wall on a Sloped Property
Constructing a retaining wall on a slope requires careful planning and proper construction techniques to ensure its effectiveness and longevity. Here’s a step-by-step outline for building a retaining wall on a sloped property:
Step 1: Plan and Design
- Assess the Site: Evaluate the slope, soil type, and any drainage requirements. This assessment will help determine the height and type of wall you need.
- Choose a Design: Decide on the style, materials, and layout of the wall. Consider how the retaining wall will complement the rest of your landscape.
- Consult Local Regulations: Check with local authorities regarding building codes and regulations for retaining walls. Walls over a certain height may require permits or professional engineering.
Step 2: Prepare the Site
- Clear the Area: Remove any vegetation, rocks, or debris from the site. It’s essential to have a clean, stable base to build on.
- Level the Ground: Dig a trench where the wall will sit. This trench should be deep enough to accommodate the base materials, providing stability for the wall.
Step 3: Install a Solid Base
- Add Base Material: Fill the trench with a layer of compacted gravel or crushed stone. This base material will help support the wall and improve drainage.
- Compact the Base: Use a tamper or plate compactor to compact the base material. A solid, well-compacted base is crucial to the stability of the wall.
Step 4: Build the Wall
- Lay the First Course: Start with the bottom layer of blocks or stones, ensuring they are level. This first layer sets the foundation for the rest of the wall, so take your time to get it right.
- Continue Laying Courses: Stack each subsequent layer according to your chosen design. If you’re using interlocking blocks, follow the manufacturer’s instructions for staggered layering.
- Backfill as You Go: As you build, backfill the wall with gravel or soil to provide additional support. Backfilling also helps with drainage, reducing pressure on the wall.
Step 5: Ensure Proper Drainage
- Install Drain Pipes: Place perforated drain pipes behind the wall to direct excess water away from the structure. Proper drainage is essential to prevent water from accumulating behind the wall, which could lead to structural issues.
- Add Weep Holes: For taller walls, include weep holes to allow water to escape from behind the wall. This reduces hydrostatic pressure on the wall, increasing its lifespan.
Maintaining Your Retaining Wall
Once your retaining wall is in place, routine maintenance will keep it looking and functioning at its best. Here are some essential maintenance tips:
- Inspect Regularly: Check for signs of movement, cracks, or bulging, especially after heavy rains. Addressing these issues early can prevent larger structural problems.
- Clear Debris and Vegetation: Remove leaves, dirt, and plants that may grow on or near the wall. Vegetation can compromise the stability of the wall by trapping moisture.
- Check Drainage Systems: Ensure that drain pipes and weep holes are clear and functioning. Blocked drainage can lead to water buildup, weakening the wall over time.
- Repair Any Damage: If you notice any cracks or loose stones, repair them promptly. Small repairs can prevent more extensive and costly damage down the road.
Benefits of Retaining Walls on Sloped Properties
Installing a retaining wall on a sloped property provides numerous benefits that go beyond soil retention:
- Enhanced Curb Appeal: A well-constructed retaining wall adds structure and visual interest to your landscape, increasing your property’s appeal and value.
- Increased Functional Space: Terracing with retaining walls creates usable, flat areas that can be utilized for gardening, seating, or outdoor entertaining.
- Improved Water Management: Retaining walls with proper drainage help manage water runoff, reducing the risk of erosion and flooding in other areas of your property.
- Environmentally Friendly: By reducing erosion, retaining walls help protect the environment by maintaining soil stability and preventing sediment from entering waterways.
Choosing a Retaining Wall Builder in New Zealand
For larger retaining walls or complex projects, it’s often best to work with an experienced retaining wall specialist. Retaining walls require precise engineering and expertise, particularly on sloped properties where soil stability is a concern. When selecting a builder, consider their experience, past projects, and understanding of New Zealand’s specific landscape and environmental requirements.
Conclusion
Retaining walls are a valuable investment for sloped properties, providing both practical and aesthetic benefits. From preventing erosion to creating beautiful terraces, retaining walls transform challenging landscapes into functional and attractive outdoor spaces. Whether you’re looking to protect your property from soil erosion or add more usable space for gardens and entertaining areas, retaining walls offer a versatile solution.
Ready to Protect Your Sloped Property? Contact Retaining Walls by LandscapingHQ!
If you’re considering adding retaining walls to your landscape, Retaining Walls by LandscapingHQ is here to help. Our expert team specializes in designing and constructing durable, visually appealing retaining walls tailored to New Zealand’s unique terrain. Get in touch today to discuss your project and transform your sloped property into a stunning and functional outdoor space.
Retaining walls are a versatile landscaping solution that can serve both practical and aesthetic purposes. In New Zealand, where gardens are a celebrated part of residential landscapes, using retaining walls to create garden beds can elevate the look of your outdoor space while helping to manage challenging terrain. Whether you're looking to make the most of a sloped yard or add layers of interest to a flat area, retaining walls offer a flexible way to enhance your garden's beauty and functionality. Here’s a comprehensive guide on how to use retaining walls for garden beds, covering design tips, practical benefits, and how to care for these beautiful additions to your garden.
Why Use Retaining Walls for Garden Beds?
Retaining walls are often seen as purely functional structures, but they’re also perfect for creative landscaping projects, especially for garden beds. Here are some key reasons why they’re an excellent choice for New Zealand gardens:
- Maximizing Space on Sloped Land
New Zealand’s diverse landscape often includes hilly or sloped areas, making traditional gardening difficult. Retaining walls can transform sloped land into tiered garden beds, creating flat, usable spaces that support healthy plant growth. - Enhancing Garden Aesthetics
Retaining walls add a level of sophistication to your garden, creating defined, elevated spaces that showcase your plants. With various materials to choose from—like timber, concrete, or stone—retaining walls can complement any garden style. - Improving Soil Retention and Drainage
Retaining walls help control soil erosion and improve drainage, both essential factors for a healthy garden. With proper construction and drainage, retaining walls prevent soil from washing away and help manage water runoff. - Creating Microclimates
The sheltered and elevated garden beds formed by retaining walls can provide ideal microclimates for specific plants. The walls retain warmth from the sun, creating a favorable environment for plants that need extra warmth.

Types of Retaining Walls for Garden Beds
There are various retaining wall materials, each offering unique benefits for garden beds. Here’s an overview of popular retaining wall options for New Zealand gardens:
- Timber Retaining Walls
Timber retaining walls are popular for their natural look and affordability. They blend well into garden landscapes and work perfectly for lower garden beds. However, they require regular maintenance to prevent rotting and damage from pests. - Concrete Block Walls
Concrete blocks are incredibly durable and offer a modern aesthetic. They can be arranged in various shapes and heights, making them a flexible choice for multi-level garden beds. Concrete walls require less maintenance than timber and can withstand harsh weather conditions. - Stone or Rock Walls
Natural stone walls create a rustic, timeless look that blends beautifully into New Zealand’s natural landscapes. Stone retaining walls are highly durable and provide excellent drainage, making them ideal for large or high garden beds. - Gabion Walls
Gabion walls are created by filling wire cages with rocks or other materials. They provide a unique, industrial look and are incredibly sturdy. Gabions are also environmentally friendly, allowing water to flow through them naturally, reducing erosion.
Designing Garden Beds with Retaining Walls
Designing garden beds with retaining walls requires a balance of form and function. Here are some tips to guide your design process:
1. Choose the Right Height and Width
- The height of your retaining walls will depend on your garden’s layout and the type of plants you wish to grow. Low walls (under 1 meter) are ideal for flowers and herbs, while higher walls work well for shrubs or trees.
- Ensure that the width of the garden bed is sufficient to allow plants enough space for root growth.
2. Use Multi-Tiered Walls for Added Interest
- Creating multiple tiers with retaining walls adds depth to your garden and increases planting space. Each level can be used for different plant types, allowing for a variety of colors and textures.
- For example, the top tier could be for flowering plants, the middle for shrubs, and the bottom for ground cover or herbs.
3. Plan for Drainage
- Proper drainage is crucial to prevent water buildup behind the wall, which could weaken its structure. Incorporate gravel and drainage pipes behind each wall to ensure that excess water flows away from the garden bed.
4. Select a Cohesive Material and Style
- Choose a material that complements the overall style of your home and garden. For a rustic look, stone or timber works best. For a modern garden, concrete or smooth stone provides a sleek appearance.
5. Incorporate Seating or Pathways
- Retaining walls can also double as seating areas, especially if you’re building lower walls. Adding seating or integrating pathways alongside your garden beds can enhance the usability of the space.
Choosing Plants for Retaining Wall Garden Beds
The elevated and well-drained nature of retaining wall garden beds makes them suitable for a wide range of plants. However, certain plants are better suited to these environments:
- Native New Zealand Plants
Native plants such as Hebe, Pseudopanax, and Carex are low-maintenance and thrive in New Zealand’s climate. They’re also beneficial for supporting local biodiversity. - Flowering Perennials
Plants like lavender, geraniums, and daisies add color and attract pollinators to your garden. They are hardy and can thrive in the well-drained soil of raised beds. - Herbs and Edible Plants
Herbs such as rosemary, thyme, and sage are perfect for retaining wall beds. The elevated position provides good drainage, and they’re easy to access when cooking. - Succulents and Drought-Tolerant Plants
For areas that receive full sun, consider drought-tolerant plants like succulents, yucca, and sedums. They’re low-maintenance and add texture to the garden.
How to Build and Maintain Garden Beds with Retaining Walls
Building Retaining Wall Garden Beds
If you’re considering building a retaining wall garden bed yourself, keep in mind these important steps:
- Excavation and Foundation
Start by excavating the area and creating a stable foundation. A compacted gravel base is essential for wall stability. - Layering and Backfilling
Once the wall is in place, layer soil with compost or organic matter to create a nutrient-rich environment for plants. Add a layer of gravel at the base for extra drainage. - Install Drainage Pipes
Drainage pipes or weep holes are necessary to prevent water buildup, which can weaken the wall structure.
Maintaining Your Retaining Wall Garden Beds
Regular maintenance will help your garden beds thrive and your retaining walls stay sturdy:
- Inspect the Wall
Check for signs of wear, cracks, or leaning. Catching these issues early can prevent costly repairs. - Clean and Weeds Control
Remove any weeds that may grow between stones or blocks and clear debris from the wall surface to prevent plant damage. - Adjust Soil Levels
Over time, soil may settle. Periodically add new soil and compost to keep the bed level and nutrient-rich.
Benefits of Retaining Wall Garden Beds
Garden beds with retaining walls offer a range of benefits beyond aesthetic appeal. These functional advantages make them a wise choice for New Zealand homeowners:
- Increased Planting Space: They enable gardening in areas that would otherwise be too steep or uneven.
- Improved Soil Health: The addition of retaining walls creates deep beds that encourage root growth, and they prevent soil erosion.
- Enhanced Property Value: Well-designed retaining walls and garden beds can significantly boost your property’s curb appeal and market value.
- Reduced Soil Erosion: Retaining walls stabilize soil on slopes, preventing the runoff that leads to soil loss.
Conclusion
Creating garden beds with retaining walls is an excellent way to enhance both the beauty and functionality of your outdoor space. By choosing the right materials, designing with purpose, and maintaining your walls, you can build a garden that not only looks stunning but also thrives in New Zealand’s varied climate. From defining your garden’s aesthetic to maximizing space and improving soil quality, retaining wall garden beds are a worthwhile addition for any homeowner.
Ready to Transform Your Garden? Contact Retaining Walls by LandscapingHQ!
If you’re inspired to add garden beds with retaining walls to your property, Retaining Walls by LandscapingHQ is here to help. Our team specializes in designing and building beautiful, durable retaining walls tailored to New Zealand landscapes. Contact us today to discuss your project and get started on creating the garden of your dreams!
Soil erosion is a common concern for property owners, particularly in New Zealand’s varied landscape, which ranges from mountainous regions to coastal plains. This natural process, accelerated by heavy rains and shifting soils, can have serious consequences, including property damage, reduced land usability, and loss of vegetation. One effective way to combat soil erosion is by building retaining walls. These structures not only prevent soil from washing away but also add aesthetic appeal and functional space to your property. In this comprehensive guide, we’ll explore the benefits, types, and construction considerations of retaining walls for erosion control, specifically tailored to the unique needs and environment in New Zealand.
Why Soil Erosion Control is Essential in New Zealand
New Zealand’s diverse geography and climate conditions contribute to a high risk of soil erosion. With frequent rain, especially in the winter months, and areas with steep topography, the risk of erosion is significant, particularly in regions such as the Bay of Plenty, the North Island’s east coast, and certain hilly inland areas. Soil erosion can lead to:
- Property Damage: Uncontrolled erosion can destabilize foundations, causing landslides that threaten structures and safety.
- Reduced Land Usability: Slopes affected by erosion become less stable, reducing the usable area of your property and impacting gardens, pathways, and other outdoor features.
- Environmental Impact: Soil erosion can lead to sedimentation in rivers and streams, impacting water quality, aquatic life, and vegetation.
To address these issues, property owners in New Zealand are increasingly turning to retaining walls, which serve as effective tools in stabilizing soil, controlling erosion, and preserving the natural beauty of the landscape.
The Role of Retaining Walls in Erosion Control
Retaining walls are specially designed to support soil and prevent it from shifting. By creating a barrier, these walls reduce the risk of erosion, protect property structures, and enhance landscaping features. In addition to protecting against erosion, retaining walls help in:
- Managing Water Flow: Proper drainage integrated within retaining walls can redirect water flow, preventing it from destabilizing soil.
- Creating Usable Space: Steeper landscapes become usable with tiered retaining walls, allowing for the development of gardens, pathways, or recreational areas.
- Improving Aesthetics: Retaining walls add visual appeal, creating a more polished look in sloped or uneven areas.
Types of Retaining Walls for Erosion Control in New Zealand
Different types of retaining walls are suited to specific conditions, such as soil type, slope gradient, and water exposure. Here are some common options:
- Gravity Retaining Walls
- These walls rely on their weight and mass to hold soil in place. Built from heavy materials like concrete, stone, or bricks, gravity walls are ideal for smaller projects and areas with mild slopes. For taller walls, additional reinforcement may be required.
- Cantilever Retaining Walls
- Supported by a concrete base that extends under the soil, cantilever walls are well-suited to handle heavier loads and higher slopes. These walls distribute weight efficiently, making them a popular choice for properties with more severe erosion risks.
- Segmental Retaining Walls
- Built from interlocking concrete blocks, segmental walls are versatile and allow for quick, easy installation. This type is especially useful for property owners looking for DIY options that can still manage moderate erosion issues.
- Gabion Retaining Walls
- Gabion walls consist of wire baskets filled with rocks or stones. They are highly effective at erosion control as they allow water to pass through, reducing hydrostatic pressure. Gabions are ideal for coastal properties and areas prone to water accumulation.
- Timber Retaining Walls
- Timber walls, often made from treated pine or hardwood, are a cost-effective solution suitable for moderate slopes. Although they may not last as long as other materials, timber retaining walls blend well with natural surroundings and are popular for residential landscaping projects.
- Sheet Pile Retaining Walls
- Commonly used in commercial and waterfront areas, sheet pile walls consist of long, interlocking panels driven deep into the ground. These walls are best for properties with limited space or where erosion due to water flow is a primary concern.
Key Factors to Consider Before Building a Retaining Wall for Erosion Control
Constructing a retaining wall in New Zealand requires careful planning and knowledge of local soil and weather conditions. Here are some essential considerations:
- Soil Type and Composition
- Different soil types respond to erosion differently. For instance, clay soils retain water, making them susceptible to pressure build-up, while sandy soils drain easily but can shift quickly. Understanding your soil type will help you choose the best retaining wall type and design.
- Slope Gradient and Wall Height
- Steeper slopes typically require taller and more reinforced retaining walls. However, New Zealand regulations may restrict wall heights without proper council consent, so it's important to check local codes before starting your project.
- Drainage Systems
- Poor drainage can lead to water pressure build-up behind the wall, causing it to fail. Incorporate drainage solutions like weep holes, gravel backfills, or French drains to ensure water flows away from the wall.
- Weather Patterns
- Given New Zealand’s variable weather, it’s essential to plan for both heavy rainfall and dry spells. Ensure that your wall can handle seasonal changes without weakening or collapsing.
- Council Regulations and Permits
- New Zealand councils often have specific regulations regarding retaining walls, particularly for taller structures. Depending on the location and height of your wall, you may need a permit and engineering certification. Always consult your local council for guidelines before starting.
Step-by-Step Guide to Building a Retaining Wall for Erosion Control
- Assess Your Site
- Survey the area, noting soil type, slope, drainage, and the position of any existing structures. Consult with a landscaping or engineering professional if needed.
- Choose the Right Materials
- Select materials that complement your property, fit your budget, and provide the necessary strength and durability for erosion control. Concrete blocks, stone, and timber are all popular choices in New Zealand.
- Prepare the Foundation
- A solid foundation is crucial for stability. Excavate the area to create a level base, and lay a compacted gravel foundation to prevent settling.
- Install Drainage Solutions
- Set up drainage pipes or add gravel behind the wall to direct water away. This step is essential to prevent hydrostatic pressure from weakening the structure.
- Build the Wall
- Follow proper construction techniques for the chosen material. For interlocking blocks, ensure each row is staggered. For timber, ensure proper anchoring with steel rods or rebar.
- Backfill the Wall
- As you build, backfill with gravel or soil to provide additional stability. Be careful to avoid compacting soil too tightly, as this can affect drainage.
- Finishing Touches
- Add landscaping features like plants or ground cover to help absorb water and reduce erosion. This also adds a natural aesthetic to your retaining wall.
Maintenance Tips for Long-Lasting Erosion Control
Retaining walls require regular upkeep to ensure they continue to protect against erosion effectively:
- Inspect for Cracks or Leaning: Check periodically for signs of movement, cracks, or bulging, and address these issues promptly.
- Clear Drainage: Ensure that drainage channels are free from debris, which could obstruct water flow and lead to pressure build-up.
- Control Vegetation: While plants help with erosion control, avoid large shrubs or trees with roots that may compromise wall stability.
Sustainable Erosion Control: Native Plants and Ground Cover
In addition to retaining walls, incorporating native plants and ground cover can further stabilize soil. Native New Zealand species like Muehlenbeckia axillaris (Creeping Pohuehue) or Coprosma acerosa thrive in local climates and naturally resist erosion. These plants can be planted near retaining walls or on slopes to create a sustainable, multi-layered approach to erosion control.
Cost of Building Retaining Walls in New Zealand
The cost of building a retaining wall in New Zealand varies based on materials, wall height, and labor. Timber retaining walls might start around NZD 150 per square meter, while more durable options like concrete or stone can range from NZD 300 to 600 per square meter. Additional expenses may include drainage systems, permits, and professional consultations.
Conclusion: Investing in Erosion Control for Your Property
Erosion is a natural process, but with careful planning and the right solutions, you can protect your property from its effects. Retaining walls offer a durable, effective, and often visually appealing way to prevent soil erosion, providing peace of mind and enhancing property value. By choosing a retaining wall suited to your landscape, integrating proper drainage, and following regular maintenance, you’ll enjoy a secure and beautiful outdoor space, even in the face of New Zealand’s unpredictable weather.
Whether you’re looking to stabilize a steep slope or create usable space on your property, retaining walls for erosion control are an investment in the longevity and functionality of your landscape. Contact LandscapingHQ today to explore our expert solutions for retaining walls that protect your property and enhance its beauty, built to withstand New Zealand’s unique environment. Safeguard your landscape for years to come with Retaining Walls by LandscapingHQ!
Cedar is your top choice for durable retaining walls because of its lasting endurance and built-in defenses. Its heartwood, notable in old-growth red cedar, can surpass a century in durability. You'll find cedar naturally resistant to rot and decay, thanks to its high oil and tannin content, ensuring that your retaining walls maintain their structural integrity for years. Additionally, cedar excels in weathering harsh conditions and repelling insect invasions, reducing your reliance on chemical treatments. Its aesthetic versatility also enriches outdoor spaces, making it not only a practical choice but a visually appealing one. Uncovering these unique cedar qualities could greatly impact your next outdoor project.
Main Points
- Cedar's high natural oils and tannins make it resistant to rot and decay.
- The heartwood of cedar, especially from old growth, can last over a century, showcasing exceptional longevity.
- Cedar withstands weather extremes and insect invasions, reducing the need for chemical treatments.
- Its aesthetic appeal enhances outdoor spaces, offering versatility in design and blending seamlessly with various landscapes.
- Cedar is a low-maintenance option, with meticulous care extending its lifespan, making it cost-effective over time.
Cedars Natural Durability
Cedar's natural durability, particularly in old-growth red cedar, allows it to last indefinitely, underlining its exceptional longevity and resilience. This inherent quality not only showcases cedar's ability to withstand the test of time without any chemical treatment but also highlights its natural resistance against various environmental factors.
When considering cedar for constructing durable retaining walls, it's important to understand the distinction between heartwood and sapwood. The heartwood of red cedar, especially from old growth, exhibits remarkable durability, capable of lasting over a century in conditions not in direct contact with the ground.
However, cedar's sapwood contrasts sharply when it comes to longevity, as it succumbs to rot much more rapidly. This emphasizes the necessity of utilizing heartwood for projects that demand lasting strength and durability.
When cedar is deployed in applications with ground contact, treating it with wood preservatives can greatly improve its endurance, blending natural resilience with protective measures to extend its lifespan.
The environmental benefits of using cedar, a material with natural resistance, are remarkable. Opting for cedar means relying less on chemical treatments, thereby contributing to a more sustainable construction approach. Cedar's longevity reduces the need for frequent replacements, further strengthening its environmental credentials.
Resistance to Rot and Decay
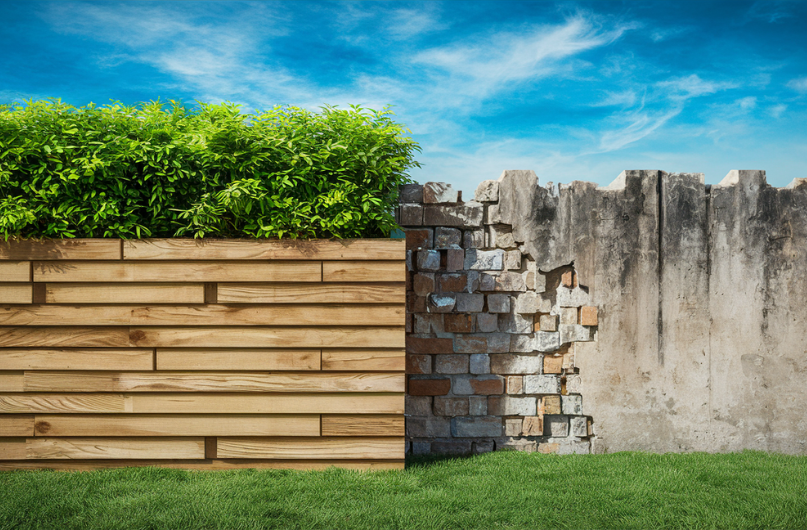
Given its high levels of natural oils and tannins, cedar heartwood boasts a remarkable resistance to rot and decay, making it an exemplary material for constructing durable retaining walls. These intrinsic properties of cedar not only bolster its durability and longevity in outdoor settings but also contribute to its low-maintenance and long-lasting nature without the need for chemical treatments. This aspect greatly elevates cedar's environmental benefits, aligning with sustainability goals by reducing the reliance on synthetic preservatives that can harm the ecosystem.
Furthermore, the natural resistance of cedar to rot and decay guarantees that retaining walls made from this timber maintain their structural integrity over time. This reliability translates into cost-effectiveness, as the longevity of cedar reduces the need for frequent replacements or repairs.
The ease of working with cedar, owing to its natural properties, streamlines the installation process, further boosting its cost efficiency. By choosing cedar for retaining walls, you're not only opting for a material that withstands the test of time but also embracing a solution that's both sustainable and cost-effective, epitomizing a smart investment in your project's infrastructure.
Weather and Insect Defense
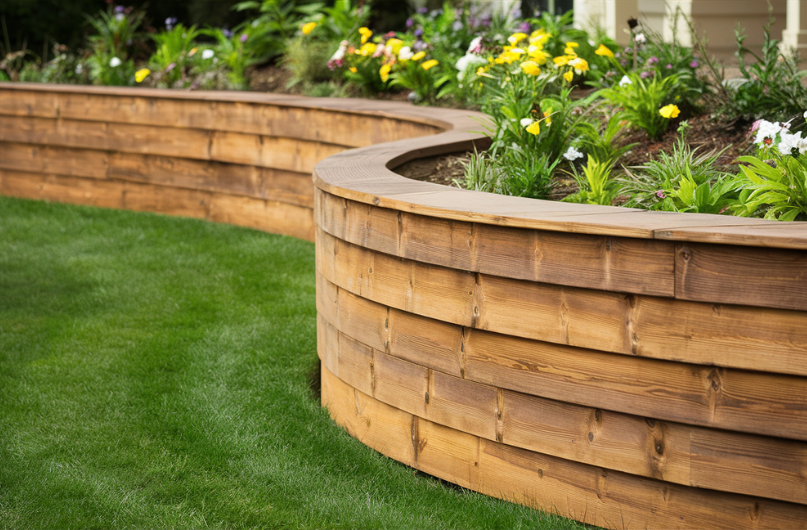
Beyond its resistance to rot and decay, cedar also stands up to the challenges posed by weather extremes and insect invasions, thanks to its natural oils and tight grain structure. These inherent qualities afford cedar unparalleled weather resilience, making it a top choice for retaining walls exposed to varying climatic conditions. Western Red Cedar, in particular, showcases exceptional durability against the harsh realities of outdoor settings, ensuring that your structure remains intact through seasons of rain, snow, and sun.
Moreover, cedar's pest protection capabilities are remarkable. Its natural oils act as a deterrent against a wide range of insects, including those that are typically problematic for timber structures, such as termites and carpenter ants. This insect-repelling property not only contributes to cedar's longevity but also minimizes the need for chemical treatments, making it a low-maintenance option for your retaining walls.
Aesthetic Appeal and Versatility
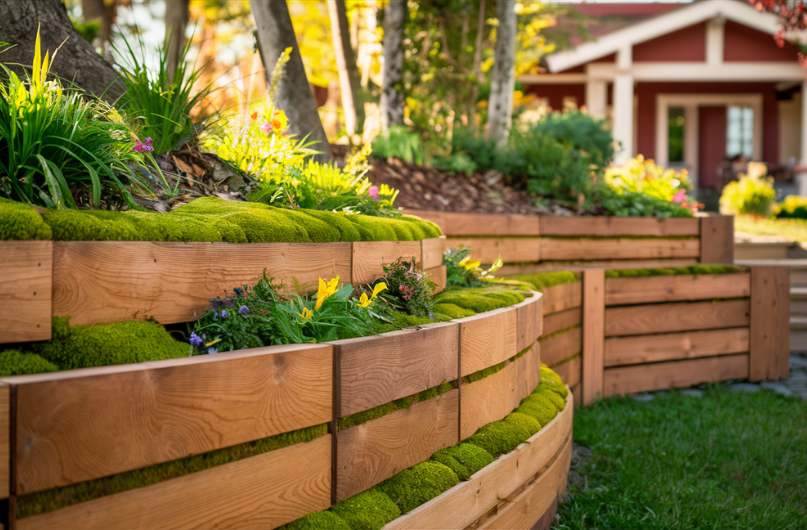
Cedar enhances outdoor spaces with its natural, warm aesthetic and unmatched versatility, enabling customization across a wide range of design styles. Its fine grain and rich color variations not only add depth and character to retaining walls but also offer you unparalleled design flexibility. Cedar's ability to blend seamlessly with both traditional and modern landscapes makes it a particularly appealing option for those aiming to achieve a specific architectural or aesthetic goal.
When considering cedar for your retaining wall projects, keep in mind these key advantages:
- Customization options: Easily tailored to suit various design preferences, allowing for a unique and personal touch in your landscaping projects.
- Design flexibility: Its natural beauty enhances traditional and contemporary designs alike, providing the freedom to explore diverse stylistic themes.
- Depth and character: Cedar's fine grain and rich hues introduce an element of sophistication and warmth to outdoor spaces.
- Creative landscaping designs: The versatility of cedar supports innovative and unique landscaping concepts, encouraging creative expression in your garden or yard layout.
Maintenance and Longevity
To ensure your cedar retaining walls stand the test of time, you'll need to commit to regular maintenance and consider the inherent longevity of the material. Western Red Cedar, particularly its heartwood, possesses a natural durability, lasting approximately five years in ground contact without any treatment. However, this lifespan can be greatly extended through meticulous care.
Cedar sapwood, on the other hand, is susceptible to rapid decay if left untreated. The application of wood preservatives is essential to safeguard this more vulnerable component. By employing sealing techniques, you effectively shield the timber from moisture and pests, pivotal factors in extending the wall's service life.
Regular inspections are essential in this maintenance regimen. They enable early detection of potential issues, such as moisture infiltration or signs of rot, allowing for timely intervention. This proactive approach not only maintains the structural integrity of your retaining walls but also maximizes their longevity.
Recognizing that old growth red cedar can last indefinitely under ideal conditions underscores the importance of maintenance. Cedar's inherent resistance to decay positions it as an excellent choice for durable retaining walls, provided it receives the necessary care.
Why Choose Landscaping HQ for Your Retaining Wall Needs?
When it comes to preserving your property's integrity and enhancing its aesthetic appeal, retaining walls play a crucial role. At Landscaping HQ, we understand the importance of quality craftsmanship and tailored solutions for your unique landscape. Here's why you should trust us with your retaining wall project:
- Expertise and Variety: Our team of skilled professionals specializes in providing a wide range of retaining wall solutions to suit your specific needs. Whether you prefer the warmth of timber, the elegance of keystone, or the robustness of concrete, we have the expertise to deliver exceptional results.
- Comprehensive Services: From design and construction to drainage and repair, we offer a complete suite of services to ensure your retaining wall is not only visually appealing but also structurally sound. We take pride in our attention to detail and commitment to precision in every project we undertake.
- Quality and Durability: We use only the finest materials and adhere to industry best practices to guarantee the longevity and durability of your retaining wall. Our solutions are built to withstand the test of time and the challenges posed by New Zealand's diverse landscape.
- Transparent Pricing: We believe in transparent and honest pricing. That's why we offer free, no-obligation quotes and consultations to help you make informed decisions about your retaining wall investment.
- Extensive Coverage: With our services available in major cities like Auckland, Christchurch, and Wellington, as well as many other locations across New Zealand, we are well-positioned to cater to your retaining wall needs, no matter where you are.
Trust Landscaping HQ to transform your outdoor space with our exceptional retaining wall solutions.
FAQ's
Is Cedar Good for Retaining Walls?
Yes, cedar's ideal for retaining walls due to its natural resistance to rot and decay. However, consider higher installation costs and maintenance, like treating with preservatives, for best durability and to extend its lifespan.
What Is the Best Timber for a Retaining Wall?
For the best timber in retaining walls, consider cedar's superiority due to its natural durability and resistance to decay. Analyzing pressure treatment and cost comparison highlights cedar's unmatched value for long-lasting, minimal maintenance structures.
Why Is Cedar Durable?
Cedar's durability stems from its natural cedar oils, providing exceptional rot resistance. Properly treated, it withstands decay, ensuring longevity even in ground contact. This characteristic makes it a superior choice for various construction projects.
What Are the Advantages of Cedar Wood?
Cedar wood offers significant advantages, including its distinct aroma and robust insect resistance. Its inherent preservative oils contribute to its durability, making it an excellent choice for applications requiring long-term resilience and strength.
Conclusion
To sum up, you've seen why cedar stands out as the superior timber for durable retaining walls. Its natural durability, resistance to rot and decay, coupled with its formidable defense against weather and insects, not only guarantees longevity but also adds aesthetic appeal and versatility to your landscape.
Also, its low maintenance requirement further solidifies cedar's position as the go-to material. Analyzing these technical aspects, it's evident that cedar offers a precise and efficient solution for enduring retaining wall construction.
Anchor retaining walls, essential for stabilizing terrain, rely on anchoring cables or rods for stability and support. These walls prevent downhill soil movement by distributing tension through anchors, resisting lateral forces with deep insertion, and transferring loads securely. The installation process involves driving anchors at specific angles, ensuring stability with precise alignment, and using specialized equipment for accuracy. If you seek to understand more about the components, design elements, advantages, and applications of anchored retaining walls, there is a wealth of information available on these topics.
Main Points
- Anchored retaining walls are reinforced with anchors or cables for stability.
- They prevent downhill soil movement and support tall structures effectively.
- Installation involves driving anchors at specific angles and ensuring deep insertion.
- Load distribution through anchors provides security against lateral forces.
- Advantages include cost-efficiency, durability, and superior load support.
Anchored Retaining Walls
Anchored retaining walls, reinforced by anchors or cables, are essential structures designed to provide added stability and support, especially for tall walls or those supporting heavy loads. The benefits of anchored walls lie in their ability to prevent soil or materials from moving downhill, thereby ensuring the wall's structural integrity. When considering the design of anchored retaining walls, several key factors need to be considered. The type and spacing of anchors or cables, the depth and inclination of the wall, and the soil conditions all play an important role in determining the effectiveness of the structure.
Design considerations for anchored retaining walls include selecting appropriate anchor materials, such as steel or grouted rods, based on the project's specific requirements. Additionally, the load-bearing capacity of the anchors must be carefully calculated to withstand the forces exerted on the wall. Proper drainage behind the wall is also essential to prevent water buildup, which can compromise the stability of the structure. By carefully addressing these design considerations, anchored retaining walls can effectively support tall structures and heavy loads while ensuring long-term stability.
Components of Anchored Retaining Walls
When considering the components of anchored retaining walls, you must focus on essential elements like:
- Wall design, which determines the overall stability and load-bearing capacity of the structure.
- The anchor system functions to provide the necessary lateral support.
- Structural integrity is pivotal in ensuring the wall's effectiveness in retaining soil or other materials.
Wall Design Elements
One pivotal component of anchored retaining walls is the inclusion of anchoring cables or rods for improved stability. These elements play a vital role in maintaining the structural integrity of the wall by providing lateral support and preventing potential soil movement.
When considering the design of anchored retaining walls, engineers carefully select materials that offer durability and strength, such as reinforced concrete or steel. Design considerations also include the wall's height and depth, typically ranging from 6-18 meters in height and 8-24 centimeters in depth.
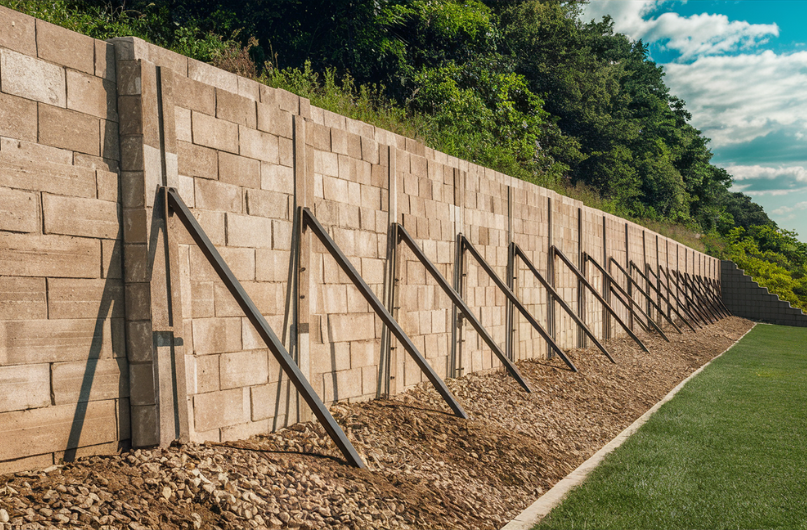
Anchor System Function
The anchor system in retaining walls comprises horizontal steel tie rods or steeply raking tie rods, providing essential stability to the structure. These components play a vital role in ensuring the integrity and longevity of the wall. Here are some key functions of the anchor system:
- Anchor tension: The tie rods help to distribute the load evenly along the wall, reducing the risk of failure due to excessive pressure.
- Soil reinforcement: By anchoring the wall into the soil, these systems prevent soil movement and potential collapse.
- Connection to A-frame anchorages: Horizontal tie rods are connected to A-frame anchorages, adding extra support and reinforcement.
- Cable attachment: Cables attached to the wall and anchored in stable structures improve the wall's ability to resist bearing capacity failure.
Structural Integrity Importance
To guarantee the structural integrity of anchored retaining walls, the components play a crucial role in maintaining stability and preventing potential failures. Proper anchoring is of utmost importance for the overall stability of these structures.
Anchored retaining walls benefit greatly from components such as deadman anchors and bearing piles, which are essential for ensuring the stability of thin walls in challenging conditions. Engineers who specialize in geotechnical aspects meticulously design these components to withstand high loads and limited spaces effectively.
The benefits of these components extend to the overall performance and longevity of anchored retaining walls, making them indispensable for the successful construction and functionality of these structures in various geotechnical settings.
Working Principle of Anchored Walls
When installing anchors in an anchored retaining wall, you drive them deep into the soil or rock at an angle to bolster lateral pressure.
This installation method fortifies the wall's stability and structural integrity.
The anchoring system works in conjunction with the wall design to create a durable and effective retaining structure.
Anchor Installation Process
By driving anchors deep into the soil or rock at a specific angle, anchored retaining walls gain lateral support essential for their stability and load distribution.
- Anchors are typically driven at a 15-45 degree angle into the soil or rock.
- The depth of the anchors is vital to provide adequate lateral support.
- Proper alignment of the anchors guarantees ideal load distribution.
- Installation of anchors may involve specialized equipment for precision and efficiency.
Wall Stability Mechanism
The stability mechanism of anchored retaining walls relies on the strategic placement and utilization of anchors or cables for improved structural support and load distribution. Soil stability is achieved by deep insertion of anchors into the soil or rock, effectively resisting lateral forces that could compromise the wall's integrity.
Anchor technology plays a vital role in the overall stability of these walls, allowing them to handle heavier loads and prevent soil movement downhill. By transferring the load from the wall to the anchors, the system guarantees that the structure remains secure and reliable.
This working principle is fundamental in enhancing the wall's capacity to withstand external pressures and maintain its structural integrity over time.
Installation Process of Anchored Walls
To initiate the installation process of anchored walls, begin by preparing the site through soil movement and hole excavation. This important step sets the foundation for the stability of the structure. Once the site is ready, follow these steps:
- Excavation Process: Dig the holes to the required depth and diameter based on the design specifications.
- Soil Compaction: Compact the soil at the bottom of the holes to guarantee a stable base for the anchor blocks.
- Base Material Placement: Lay the necessary base material at the bottom of the holes before installing the anchor blocks.
- Anchor Block Installation: Securely place the anchor blocks in the holes to provide the necessary lateral support for the wall.
Following these steps meticulously is essential to guarantee the strength and stability of the anchored retaining wall. Each step contributes to the overall effectiveness of the anchoring system, providing the necessary support for the wall structure.
Advantages of Anchored Retaining Walls
Maximizing stability and load-bearing capacity, anchored retaining walls offer numerous advantages in construction projects. These walls are cost-efficient due to their durable design, requiring lower maintenance over time. The deeply inserted anchors provide superior load support, enabling them to withstand heavier loads with ease. Their slim profile makes transportation and installation more straightforward compared to bulkier alternatives, improving construction ease.
Additionally, anchored retaining walls are highly durable, ensuring long-term reliability in slope protection and excavation support on construction sites. By combining cost efficiency, durability, enhanced load support, and construction ease, these walls present a versatile solution for various construction challenges.
Whether you need to secure steep slopes or reinforce excavation sites, anchored retaining walls stand out as a practical and reliable choice for maximizing stability and structural integrity in construction projects.
Case Studies of Anchored Retaining Walls
When examining case studies of anchored retaining walls, engineers frequently observe their effectiveness in supporting tall or heavily loaded structures through the integration of anchors or cables for improved stability and load-bearing capacity.
- Case Study Analysis: Engineers conduct in-depth case study analysis to understand the performance of anchored retaining walls in various real-world scenarios.
- Construction Challenges: Identifying and overcoming construction challenges such as limited access, soil conditions, and environmental impacts play a vital role in the successful implementation of anchored retaining walls.
- Monitoring and Maintenance: Regular monitoring and maintenance are essential for ensuring the long-term stability and performance of anchored retaining walls.
- Innovation and Advancements: Continuous research and development efforts lead to innovative techniques and advancements in the design and construction of anchored retaining walls.
Why Hire Us for Anchored Retaining Wall Services
When it comes to building a retaining wall, materials and techniques matter. Our team specializes in anchored retaining wall solutions, providing unparalleled expertise and quality construction.
Anchored retaining walls utilize cables or rods anchored deep into the soil to provide exceptional stability, even on steep slopes or in areas with poor soil conditions. The anchors evenly distribute lateral forces and prevent the wall from tipping or sliding. This makes anchored walls an ideal choice for sites where gravity walls would likely fail.
With years of experience, our crew handles every phase of the retaining wall-building process. We evaluate your terrain’s unique challenges, recommend the optimal wall design, procure quality building materials, and leverage specialized equipment for safe installation. Throughout, we remain focused on building attractive, enduring walls tailored to your property’s needs.
Whether you need a small residential wall or a large commercial project, our versatility and technical know-how set us apart. We construct durable anchored retaining walls using various building materials - including concrete, blocks, stone and timber - customized to suit the aesthetics and functionality you desire.
Don’t leave your landscape’s steep terrain or erosion problems unchecked. Our expertise in anchored retaining wall solutions offers reliable stabilization and protection. Contact us today to discuss your site’s needs!
FAQ's
How Do Anchored Retaining Walls Compare to Other Types of Retaining Walls in Terms of Cost and Durability?
When comparing anchored retaining walls to other types, you'll find they offer a cost-efficient solution with improved durability. The deep anchors provide stability and load-bearing capacity, making them a reliable choice for longevity analysis.
Are There Any Limitations or Specific Conditions Where Anchored Retaining Walls May Not Be Suitable for Use?
In certain scenarios, limitations exist for anchored retaining walls due to high groundwater, seismic activity, or corrosive soils. Alternative solutions might be necessary in sites with access issues or unsuitable cohesive soils.
Can Anchored Retaining Walls Be Used in Combination With Other Types of Retaining Wall Systems for Enhanced Stability?
When considering stability in combined systems, anchored retaining walls can be effectively used with various wall types. Construction techniques guarantee compatibility, enhancing overall wall performance. The tie-back system provides added stability in high-load situations.
What Maintenance Is Required for Anchored Retaining Walls to Ensure Long-Term Effectiveness?
To guarantee long-term effectiveness, you should conduct regular inspections for signs of corrosion, monitor soil movement, maintain proper drainage, periodically re-tension anchor rods, and address vegetation growth. If issues arise, seek professional repair promptly.
How Do Environmental Factors Such as Soil Type and Water Drainage Impact the Design and Performance of Anchored Retaining Walls?
Incorporating soil composition and drainage impact is essential for anchored walls. Stability analysis, design considerations, and construction techniques hinge on environmental factors. Performance evaluation guarantees structural integrity. Cost comparison and durability assessment are key for long-term effectiveness.
Conclusion
To sum up, anchored retaining walls are designed to provide stability and support to prevent soil erosion and slope failures. By utilizing anchors to secure the wall to the ground behind it, these structures can withstand significant lateral forces.
The components, working principle, and installation process all contribute to the effectiveness of anchored retaining walls. Their advantages include cost-effectiveness, versatility, and durability. Case studies demonstrate the successful implementation of anchored retaining walls in various projects.
If you've ever wondered how bored pile retaining walls function, imagine a system that not only supports but also stabilizes the earth around it.
These walls, created through a methodical process involving drilling and filling with concrete, play a crucial role in urban environments.
But how exactly do they manage to keep everything in place? Let's unravel the mystery behind these structures that silently safeguard their surroundings, offering a unique perspective on modern engineering solutions.
Key Takeaways
- Bored pile retaining walls use deep foundation elements filled with concrete for structural stability.
- They rely on frictional resistance and reinforcement for load-bearing capacity.
- Advantages include adaptability, cost efficiency, and sustainability in various applications.
- Factors influencing design include soil conditions, reinforcement details, and construction methods.
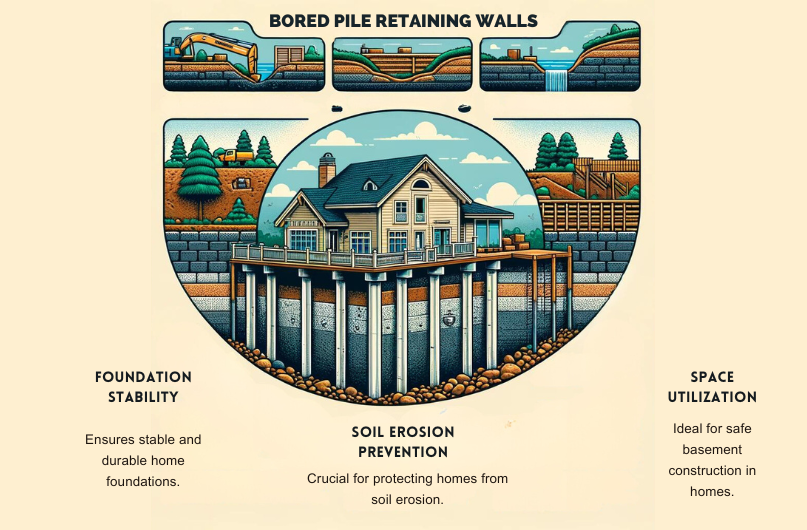
Advantages of Bored Pile Retaining Walls
When considering bored pile retaining walls, one can't overlook their unparalleled adaptability to diverse design layouts, making them a prime choice for a range of construction needs. Cost efficiency is a significant advantage of bored pile retaining walls. These walls typically require minimal bulk excavation compared to other deep foundation systems, which helps reduce overall construction costs. Additionally, the installation of bored pile retaining walls in restricted spaces minimizes the need for extensive site preparation, further contributing to cost savings.
Moreover, bored pile retaining walls offer environmental benefits. Their ability to be constructed with different thicknesses based on specific site needs ensures that only the necessary materials are used, reducing waste. The minimal excavation required during installation also helps lessen the environmental impact of the construction process. In challenging ground conditions where traditional retaining wall systems may not be feasible, bored pile walls provide a sustainable solution that balances structural integrity with environmental consciousness.
Construction Process of Bored Pile Walls
To initiate the construction process of bored pile walls, drilling holes into the ground is the first critical step. This process involves specialized equipment and skilled operators to ensure the holes are of the correct diameter and depth.
Once the holes are drilled, the installation techniques for bored pile walls typically include:
- Inserting steel reinforcement cages: Steel cages are carefully placed inside the drilled holes to provide structural strength and stability to the bored pile walls.
- Pouring concrete: High-quality concrete is then poured into the holes, filling them completely and surrounding the steel cages to create a solid foundation.
- Adding anchors or tiebacks: In some cases, additional anchors or tiebacks may be installed to enhance the stability of the bored pile walls, especially in areas with high lateral earth pressures.
Cost analysis for bored pile walls should consider factors such as equipment rental, labor costs, materials, and any additional stabilization measures required for the specific project.
Working Mechanism of Bored Pile Walls
Bored pile retaining walls function by strategically installing closely spaced bored piles to establish a robust structural barrier against soil movement. The design considerations for bored pile walls include factors such as the soil type, groundwater conditions, and the desired wall height.
The soil interaction plays a crucial role in the working mechanism of bored pile walls, as the frictional resistance between the soil and the pile shafts provides the necessary load-bearing capacity. By ensuring proper reinforcement with steel and filling the piles with concrete, these walls gain strength and stability to withstand lateral earth pressures effectively.
The interlocking arrangement of bored piles creates a continuous wall that resists soil movement and retains the surrounding earth. Bored pile walls offer versatility in design, allowing engineers to tailor the wall specifications to accommodate different soil conditions and structural requirements efficiently.
Applications of Bored Pile Retaining Walls
In urban construction projects requiring robust soil retention solutions, bored pile retaining walls serve as vital structural elements. These walls find extensive applications in various urban development projects due to their efficiency and effectiveness.
Here are some key applications of bored pile retaining walls:
- Basement Construction: Bored pile walls are commonly used in urban areas for creating basements in buildings where space is limited, and traditional excavation methods are impractical.
- Slope Stabilization: These walls are effective in stabilizing slopes, preventing landslides, and enhancing the safety of infrastructure in hilly terrains.
- Infrastructure Support: Bored pile retaining walls play a crucial role in supporting embankments for highways, bridges, and railways, providing essential soil retention solutions in congested urban environments.
The versatility and cost-effectiveness of bored pile walls make them a preferred choice for engineers and developers involved in urban development projects requiring robust soil retention solutions.
Factors Influencing Bored Pile Wall Design
Factors influencing the design of bored pile walls include soil conditions, groundwater levels, and adjacent structures, all crucial in determining the structural integrity and stability of the retaining wall system.
The bored pile diameter, spacing, and reinforcement details are vital parameters in wall design, as they directly affect the load-bearing capacity and overall performance.
Additionally, factors such as wall height, excavation depth, and the required load-bearing capacity significantly influence the configuration of bored pile walls. Structural loads, construction sequence, and site constraints also play a pivotal role in determining the design specifics.
It's essential to consider construction methods, material availability, and project timeline during the design phase to ensure the successful implementation of bored pile retaining walls. By carefully evaluating these factors and incorporating them into the design process, engineers can create robust and efficient bored pile wall systems that effectively meet the project requirements.
Comparison With Other Retaining Wall Types
When comparing bored pile retaining walls to other types, it becomes evident that each has distinct advantages and limitations in specific soil conditions and project requirements.
Bored pile walls offer greater depth capabilities compared to sheet piled walls, making them suitable for projects requiring deeper excavation support.
Secant walls and piles excel in water resistance, providing a more watertight solution compared to contiguous walls and piles, which is crucial in environments with high water levels. However, in cohesive soils, contiguous walls and piles are more cost-efficient than secant walls, offering a more economical option for certain projects.
King post walls stand out for their flexibility in shape and installation around obstructions, providing adaptability in challenging site conditions.
Bored pile walls, on the other hand, shine in their adaptability to different wall layouts and thicknesses, offering versatility in design configurations for various project needs.
Maintenance and Longevity of Bored Pile Walls
To ensure the optimal performance and longevity of bored pile walls, regular inspection and proactive maintenance practices are essential components of a comprehensive asset management strategy. Preventive measures play a crucial role in identifying early signs of distress or potential issues, allowing for timely intervention.
Implementing proper maintenance, such as repairing concrete cracks and addressing drainage problems, can significantly extend the lifespan of bored pile walls. Additionally, the utilization of cathodic protection systems helps prevent corrosion of reinforcement bars, enhancing the overall durability of the structure.
A robust maintenance plan should include periodic cleaning, vegetation control, and structural assessments to ensure the long-term performance of bored pile walls. Addressing water infiltration and drainage issues promptly is vital to prevent water-related damage and maintain the stability and effectiveness of bored pile retaining walls over time.
Frequently Asked Questions
What Is the Purpose of Bored Piling?
When you think about bored piling, remember it's all about stabilizing soil and designing solid foundations. It's about enhancing load-bearing capacity for deep excavations. Bored piling ensures your structure stands strong on stable ground.
What Are the Problems With Bored Pile Construction?
When dealing with bored pile construction, you may encounter challenges like soil stability issues affecting deep excavations. These problems can lead to cost overruns and construction delays, impacting the overall project timeline and budget.
How Are Bored Piles Installed?
When installing bored piles, you use specialized equipment to drill into the ground, displacing soil. This process involves precise drilling techniques to ensure proper pile installation. The equipment plays a crucial role in achieving the required depth for the piles.
When Should Bored Piles Be Used?
When should you use bored piles? Utilize them for soil stability during construction. Ensure foundation stability with bored pile retaining walls. Opt for this technique in challenging ground conditions where traditional methods may not suffice.
Conclusion
In conclusion, bored pile retaining walls are an efficient and versatile solution for stabilizing excavations in urban areas with limited space. By transferring lateral soil pressures to the piles, these walls prevent collapse and maintain the stability of the surrounding soil.
With their effective construction process and wide range of applications, bored pile walls are a reliable choice for retaining structures in various ground conditions. Proper maintenance and attention to design factors ensure the longevity and effectiveness of these structures.
Diaphragm walls are a type of retaining wall used to provide support for excavations and structures. They consist of reinforced concrete panels constructed in situ, by excavating a narrow trench that is continuously filled with a bentonite slurry to provide support. Reinforcement cages are lowered into the slurry-filled trench, and concrete is tremied into the trench through the slurry.
The result is a continuous underground reinforced concrete wall that can resist significant earth pressures and water pressures. Diaphragm walls provide support and groundwater cutoff for the retained soil, allowing the construction of foundations and basements in difficult soil conditions.
Diaphragm walls are ideal for applications like underground parking garages, structural foundations in soft soils, and excavation support for tunnels and shafts. Their ability to be constructed in dense urban environments with minimal vibration makes them well-suited for cities.
Key Takeaways
- Exceptional lateral support crucial for deep excavation integrity
- Versatile in various soils, ideal for urban areas
- Efficient space utilization in congested settings
- High resistance to lateral pressure ensures excavation safety

Strength and Stability of Diaphragm Walls

When considering the strength and stability of diaphragm walls in deep excavations, their exceptional lateral support capabilities play a crucial role in ensuring structural integrity against soil pressures at significant depths.
Construction techniques and material selection are vital aspects in enhancing the strength of diaphragm walls. The construction process involves excavating a trench, installing reinforcement, and pouring concrete into the trench to form the wall. Proper material selection, such as high-strength concrete and quality reinforcement, is essential to withstand the immense pressures exerted on the walls in deep excavations.
Monitoring systems and safety measures are integral components to guarantee the stability of diaphragm walls throughout the excavation process. Advanced monitoring systems, including inclinometers and extensometers, help track wall movements and detect any potential issues promptly. Implementing stringent safety measures, such as regular inspections and adherence to industry regulations, ensures a secure working environment and minimizes risks associated with deep excavation projects.
Versatility in Deep Excavation Projects

In deep excavation projects, the versatility of diaphragm walls becomes evident through their adaptability to various soil types and rocks, offering a reliable solution for complex underground construction challenges. Diaphragm walls provide cost-effective solutions and environmental benefits, making them an ideal choice for deep excavation projects. Here are three key points highlighting the versatility of diaphragm walls:
- Adaptability to Various Soil Types: Diaphragm walls can be constructed in a wide range of soil conditions, including soft soils, hard rocks, and mixed face conditions, ensuring stability and strength in diverse environments.
- Suitability for Urban Areas: Their quiet construction process and minimal vibration make diaphragm walls ideal for urban areas where noise and disturbance need to be minimized, showcasing their versatility in sensitive environments.
- Foundation and Retaining Wall in One: Diaphragm walls serve a dual purpose by acting as both the foundation for superstructures and the external walls for basements, optimizing space and providing a structurally sound solution.
Efficient Space Utilization With Diaphragm Walls
The compact design of diaphragm walls facilitates efficient space utilization, making them a top choice for deep excavation projects in urban environments with limited construction areas. Diaphragm walls require minimal space compared to traditional excavation methods, allowing for deep excavations in congested city settings without disrupting nearby structures.
By employing vertical construction techniques, diaphragm walls enable the optimization of space, particularly in tight urban locations. Their small footprint permits the construction of deep foundations close to existing buildings, maximizing land use efficiency in densely populated areas where space is at a premium.
This efficient use of space not only ensures the completion of deep excavation projects but also integrates well with the urban environment, showcasing the adaptability of diaphragm walls in maximizing efficiency and urban integration. For projects requiring deep excavations in constrained spaces, diaphragm walls offer a practical solution that harmonizes with the surrounding urban landscape.
High Resistance to Lateral Pressure
With their reinforced concrete structure, diaphragm walls exhibit exceptional resistance to high lateral pressures, making them a reliable choice for deep excavation projects. When it comes to soil retention and excavation safety, diaphragm walls excel in providing the necessary support and stability.
Here are three key reasons why diaphragm walls are highly resistant to lateral pressure:
- Reinforced Concrete Structure: The robust construction of diaphragm walls with reinforced concrete ensures they can withstand substantial earth pressures, maintaining the integrity of the excavation site.
- Deep Excavation Compatibility: Diaphragm walls are designed to endure significant lateral forces at deep excavation depths, making them ideal for projects where soil movement must be prevented.
- Stability and Strength: The depth and thickness of diaphragm walls play a crucial role in their ability to resist lateral pressure effectively, enhancing excavation safety and overall project stability.
Ideal for Urban Areas and Limited Spaces
Enhancing urban construction efficiency, diaphragm walls prove indispensable in confined spaces due to their exceptional adaptability and structural integrity. In urban areas with limited space, these walls offer a cost-effective solution by maximizing land use efficiency.
Their ability to be constructed at great depths without the need for extensive dewatering makes them ideal for densely-populated areas where access to drainage systems is restricted. Diaphragm walls minimize disturbance during construction, reducing vibration and noise levels that could disrupt urban activities.
The water-tight construction of these walls eliminates the need for dewatering, a significant advantage in urban settings. Serving as both external walls for basements and foundations for superstructures, diaphragm walls provide stability and support in confined spaces where lateral loads are high.
Their design ensures they can withstand the pressures associated with deep excavations, making them a reliable choice for urban projects requiring structural integrity and minimal disturbance.
Deep Construction Depth Capabilities
Unveiling the unparalleled depths achievable by diaphragm walls, their construction capabilities extend to an impressive 100 meters, solidifying their status as the go-to solution for deep excavation projects. When considering deep construction depth capabilities, diaphragm walls stand out due to their exceptional features:
- Structural Support: Diaphragm walls offer the capability to construct walls at depths exceeding 80 meters, providing reliable structural support even in challenging conditions.
- Lateral Earth Support: Ideal for deep excavations, these walls can be designed with integral waler beams and anchor block outs, addressing construction challenges related to lateral earth support.
- Cost-Effective Solution: Diaphragm walls are known for their ability to support very high lateral loads, making them a cost-effective choice for deep excavation projects where stability and strength are crucial.
With widths ranging between 450mm and 1500mm, these walls ensure flexibility in design and application, making them a versatile and efficient option for deep excavations.
Suitability for Various Project Types
Transitioning from their deep construction depth capabilities, diaphragm walls demonstrate remarkable versatility by being suitable for a wide array of project types, owing to their ability to support high lateral loads and provide reliable structural support.
These walls prove cost-efficient as they serve as permanent retaining structures, eliminating the need for additional support systems in projects like basement walls, parking garages, and tunnel access shafts. The low permeability of diaphragm walls not only aids in seepage control but also enhances environmental benefits by preventing groundwater contamination.
Their adaptability for top-down construction methods further enhances cost efficiency by reducing construction time and complexity. Additionally, the ability to install diaphragm walls close to existing structures with limited headroom showcases their flexibility across various project types, ensuring efficient space utilization while maintaining structural integrity.
Incorporating integral waler beams and anchor block outs in the design further underlines the high-quality support these walls provide, making them a reliable choice for a wide range of construction projects.
Enhanced Support for Underground Structures
For underground structures requiring enhanced support, diaphragm walls offer superior lateral stability and vertical load-bearing capabilities. When it comes to ensuring the safety and stability of underground constructions, diaphragm walls stand out as cost-effective solutions that provide unmatched support. Here's why they excel in supporting underground structures:
- Improved Safety: Diaphragm walls are known for their exceptional lateral support, reducing the risk of structural failures and ensuring a safe environment for underground operations.
- Cost-Effective Solutions: By offering both lateral stability and vertical load-bearing capabilities, diaphragm walls provide a comprehensive support system that minimizes the need for additional reinforcement measures, saving costs in the long run.
- Enhanced Load-Bearing Capacity: The reinforced concrete panels used in diaphragm walls are designed to withstand high vertical loads, making them ideal for supporting heavy superstructures with confidence and reliability.
Why Choose Us for Diaphragm Wall Construction in New Zealand
When it comes to constructing robust diaphragm walls in New Zealand, our expertise stands unparalleled. We specialize in delivering high-strength, versatile diaphragm wall solutions tailored for both urban environments and challenging soil conditions. Our approach combines state-of-the-art construction techniques with meticulous planning and quality materials, ensuring each project benefits from exceptional lateral support and stability.
Our diaphragm walls are designed to withstand significant earth and water pressures, making them ideal for a wide range of applications including underground parking, foundations in soft soils, and excavation support for tunnels. In dense urban settings, our techniques offer the dual benefits of minimal vibration and efficient space utilization, preserving the urban landscape while optimizing construction areas.
As a team of skilled professionals, we pride ourselves on our ability to navigate New Zealand's unique geological challenges, delivering environmentally sensitive and cost-effective solutions. Choose us to ensure your deep excavation projects are built on a foundation of reliability and excellence.
Frequently Asked Questions
What Are the Advantages of Diaphragm Wall?
Diaphragm walls offer cost efficiency and construction speed, minimizing environmental impact. Their sleek design enhances aesthetic appeal. You benefit from their versatility in deep excavation projects, supporting high lateral loads and water-tight structures without dewatering.
What Are Diaphragm Walls and Why Is It Important in the Excavation Process?
Diaphragm walls, constructed using hydraulic grabs and bentonite slurry, provide stability for deep excavations. They save costs by eliminating dewatering needs and offer environmental benefits. Stability analysis ensures their effectiveness in supporting structures and preventing soil movement.
How Deep Can Diaphragm Walls Go?
Exploration depth of diaphragm walls can exceed 100 meters, utilizing advanced construction techniques. Panels, ranging from 450mm to 1500mm, provide solid structural support. Tight joint tolerances ensure secure connections for deep excavation projects, handling high lateral loads effectively.
What Are the Characteristics of a Diaphragm Wall?
When considering the characteristics of a diaphragm wall, focus on its construction techniques like panel excavation with hydraulic grabs and concrete pouring via tremie pipes. Its structural integrity and waterproofing properties are key for soil retention.
Conclusion
Diaphragm walls stand out as the optimal choice for deep excavations due to their unmatched strength, stability, and versatility.
With high resistance to lateral pressure, deep construction depth capabilities, and efficient space utilization, these walls prove essential in urban areas and limited spaces.
Their ability to support underground structures effectively makes them a reliable solution for various project types.
Overall, diaphragm walls offer a comprehensive and efficient solution for deep excavation projects.
Cantilevered retaining walls are a popular choice for many landscaping and construction projects due to their simple yet effective design. These walls utilize the weight of the backfill soil and reinforced concrete stem to counteract the lateral forces exerted by the ground behind them. The cantilevered shape anchors the bottom of the wall in place while allowing the vertical stem to hold back the hillside.
When designed and constructed properly, cantilevered retaining walls up to 6 metres tall can safely retain sloped yards, terraced gardens, and elevated patios. Their relatively straightforward building process makes them a cost-effective and versatile retaining wall option. Whether you're a landscape designer, contractor, or homeowner, understanding the basics of cantilevered walls is key.
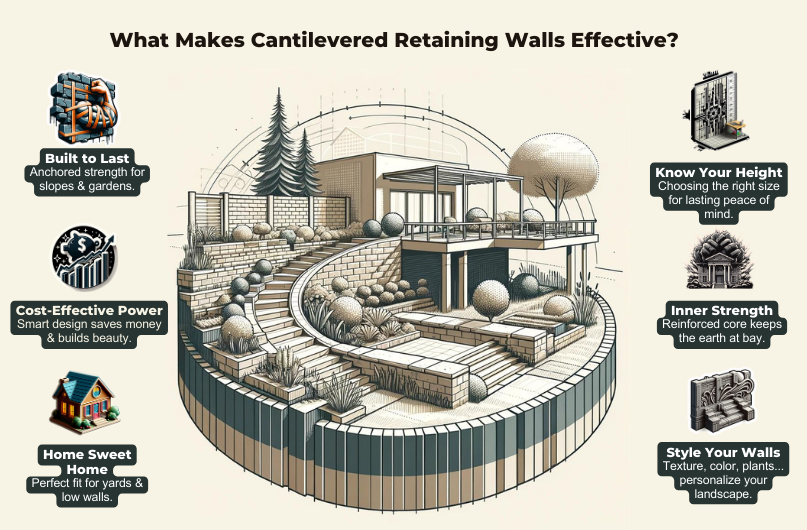
What are Cantilevered Retaining Walls?
They are a type of retaining wall designed to resist the lateral pressure of soil. They are constructed without external bracing or buttresses. The wall itself acts as a cantilever - a rigid structure anchored at one end and projecting outwards.
These walls rely on the weight of the stem and base slab for stability. The stem is the vertical element that retains the soil. The base slab provides a foundation and counteracts overturning forces. The bottom of the base slab extends below ground level and is wider than the stem. This design creates a stabilizing moment around the base.
They are commonly built from reinforced concrete, which provides strength and rigidity. Other structural materials like steel, timber, and masonry can also be used. The facing material is often decorative - it could be stone, brick, concrete blocks, etc. This masks the structural retaining wall behind it.
Their design allows retaining walls to withstand lateral earth pressure from the ground behind them. The walls lean slightly into the load to improve stability through passive resistance. Cantilevered walls provide a simple and cost-effective solution for level changes and sloping sites.
Benefits of Cantilevered Retaining Walls
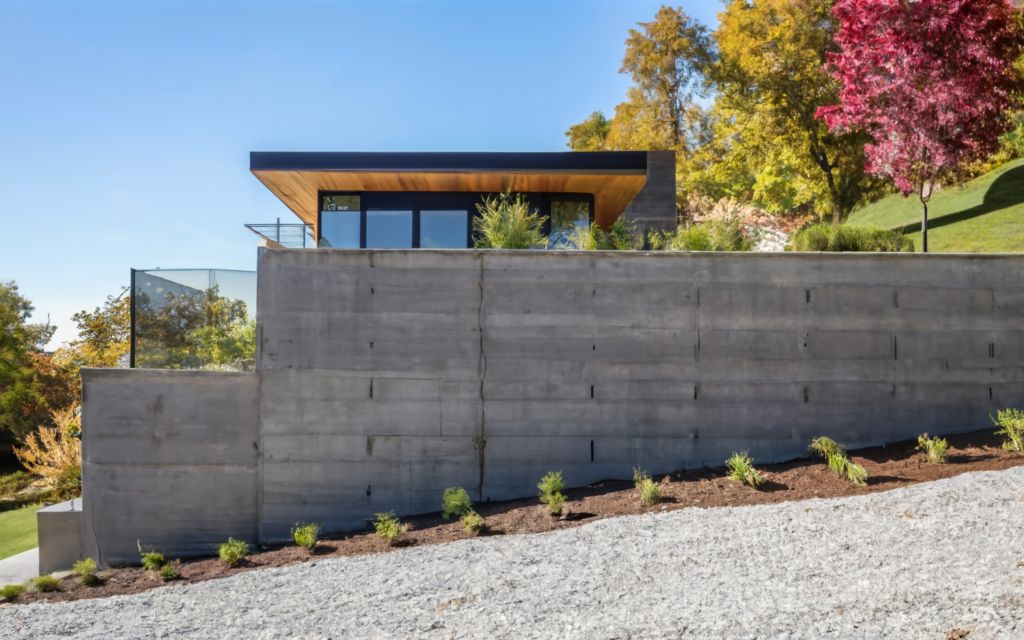
These types of walls offer several advantages that make them a popular choice for many landscaping and construction projects. Some key benefits include:
-
Cost Effective: These walls utilize the weight of the backfill soil to provide stability, eliminating the need for additional supporting structures. This makes them one of the most affordable retaining wall options.
-
Easy to Construct: The cantilevered design is simple to build. Wall panels are installed vertically, stacked, and backfilled as the wall rises. No special equipment or complicated building techniques are required.
-
Durable: Cantilevered walls can last for decades when properly designed and constructed. Concrete is the most common material, prized for its long-lasting strength and resilience. Other material choices like timber, masonry, and steel can also have excellent durability.
With the right site conditions and design, they offer an efficient, cost-conscious solution for both small and large-scale retaining projects. Their straightforward installation and rugged performance make them a go-to choice for many applications.
When to Use Cantilevered Walls
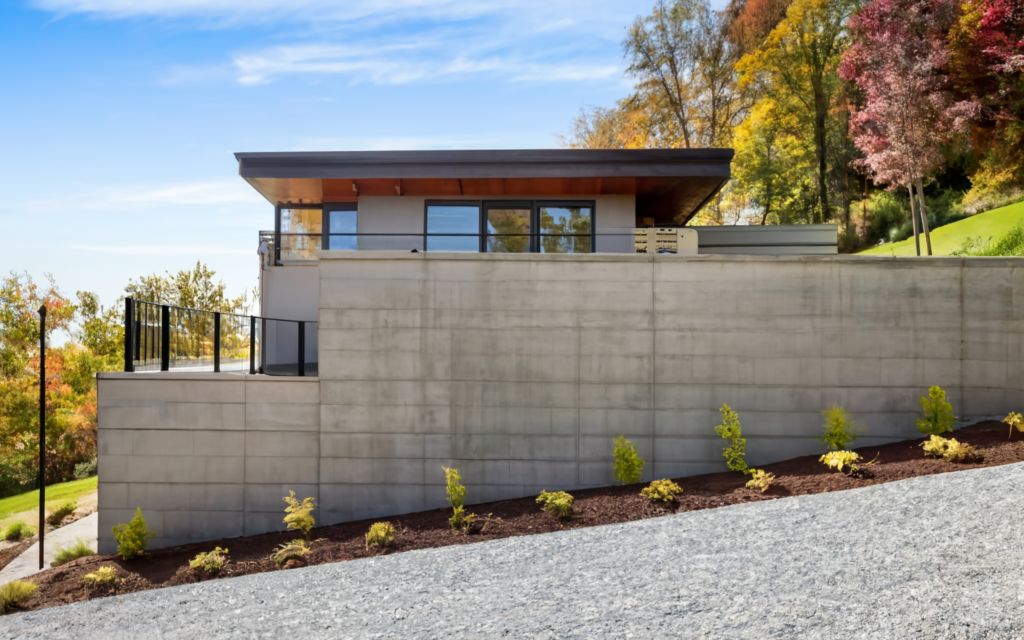
Cantilevered walls are a great choice for many residential settings. Their relatively simple design and construction make them well-suited for low to medium height walls, usually under 3 metres tall.
The cantilevered style also works well on sites with a moderate slope. Since these walls rely on the weight and embedment of the stem to hold back the earth, they perform best on inclines of no more than 2:1 (horizontal to vertical).
Compared to gravity walls, cantilevered designs require less material and are more cost-effective. This makes them a popular pick for small retaining walls around houses, gardens, driveways and other residential areas. They can be used to terrace a slope or correct minor grade changes.
With a customised design, cantilevered walls can reach up to about 6 metres in height. However, they are not suitable for large, heavy-duty applications. For tall walls or steep slopes, a gravity or anchored wall may be a better choice. It is advised to consult with an engineer for any wall over 1.2 metres tall.
Wall Height Considerations
When designing, the height of the wall is a key factor to consider. There are limits on how tall these walls can be built while still maintaining structural integrity.
Max recommended height: Most design standards suggest that the walls should not exceed 6 metres in height. Exceeding this limit requires extra engineering and reinforcements to resist soil pressure and prevent failure. Generally, it's recommended to use counterfort or gravity retaining walls for any application over 6 metres in height.
Safety factors: Engineers incorporate safety factors into the design specifications for cantilevered walls. These account for variability in soil conditions and ensure the final structure has adequate strength. Typical safety factors range from 1.5 to 2.5 times the calculated soil pressure. Higher safety factors are used for taller walls.
Soil pressure: The pressure exerted on retaining walls by the soil behind them gets significantly higher with increased height. This lateral earth pressure must be counteracted for the wall to remain stable. Proper drainage behind the wall is also critical to minimize hydrostatic pressure buildup. An experienced engineer can analyze the soil type, geology, water table level and slope to determine appropriate dimensions and materials for the height desired.
Structural Design
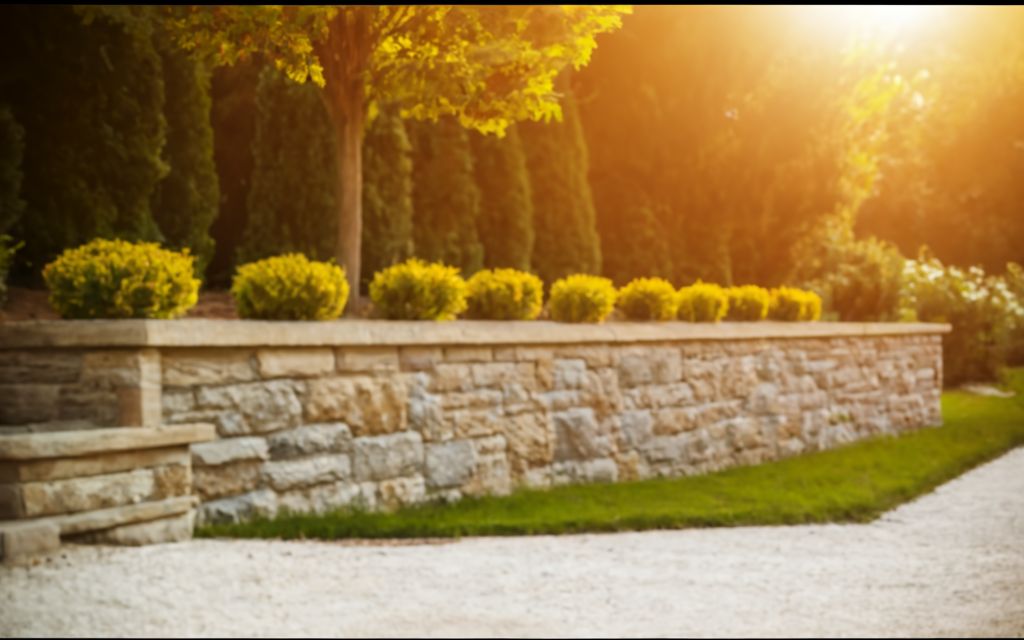
This type of retaining walls rely on their weight and internal reinforcement to hold back the earth behind them. Proper structural design is critical to ensure the walls stand up over time without failing. Two key aspects of the structural design are counterforts and reinforcement.
Counterforts are vertical columns built into the back of the wall at regular intervals. These help strengthen the wall against overturning forces from the soil pressure. The counterforts act as buttresses, adding resistance to bending moments in the stem of the retaining wall. Engineers will determine the necessary size, spacing, and depth of the counterforts based on the wall design.
Reinforcement is also important for cantilevered walls. Steel rebar is commonly used to reinforce the concrete or masonry materials. The rebar resists the tensile stresses and helps tie the wall together. Some designs may also use geosynthetic reinforcing strips or grids behind the wall facing units. This adds strength and stability as soil pressures build. The type and amount of reinforcement depends on engineering analysis for each specific project.
Proper structural design takes into account all the forces acting on the wall and incorporates elements like counterforts and reinforcement to create a stable, resilient structure. This ensures the wall will stand up over decades of service. Consulting qualified engineers is essential for appropriate design.
Aesthetic Options for Cantilevered Retaining Walls
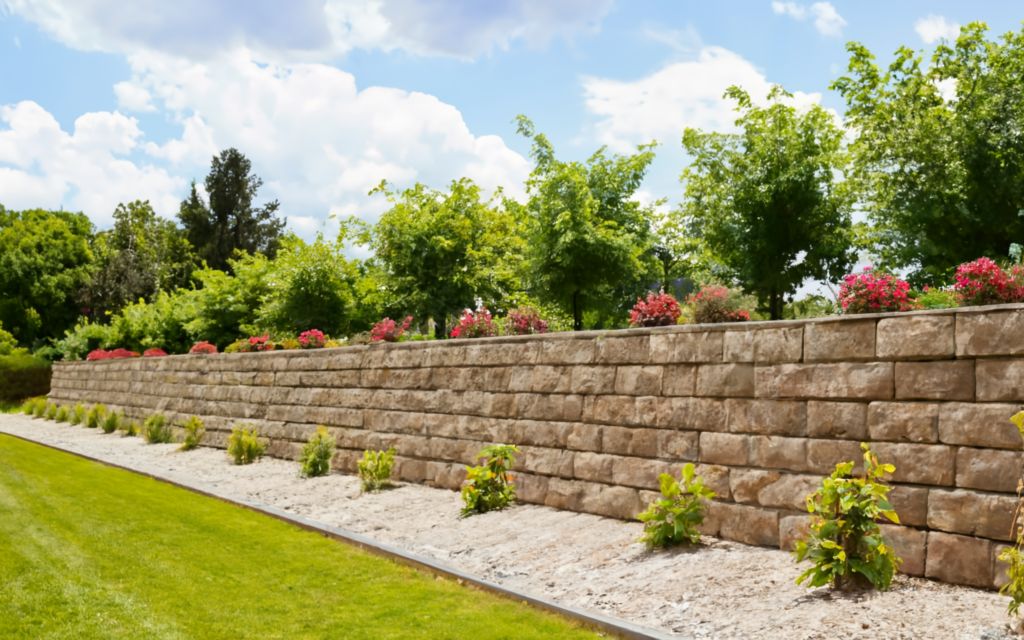
Retaining walls can become a focal point in the landscape, so it's important to consider the aesthetic appeal of your house. There are several ways to customize the look and feel of your wall:
Texture
The texture of the wall material will affect the overall look. Concrete walls can be smooth or imprinted with patterns. Stone and brick walls provide an organic, natural texture. For a unique look, mix different textures by combining materials like stone, brick, and concrete.
Color
Color significantly impacts how the wall looks. Concrete can be tinted or painted. Brick and stone walls showcase the natural colors of the materials. For concrete walls, earthy neutrals like tans, browns, and grays complement natural landscapes. Bold colors can make the wall a dramatic focal point.
Landscaping
Strategic landscaping helps integrate the wall into the yard or garden. Trailing vines, shrubs, ornamental grasses, and perennial flowers can soften the stark lines of a wall. Plant choices depend on sunlight, climate, and aesthetic preferences. Avoid planting anything too close to the wall or with invasive roots. Landscaping the top of the wall creates visual interest and beauty.
With the right material, color, and landscaping choices, they can become an attractive design feature that enhances the landscape. Work with landscape designers and contractors to create a wall that matches your home's style and surroundings.
Common Materials
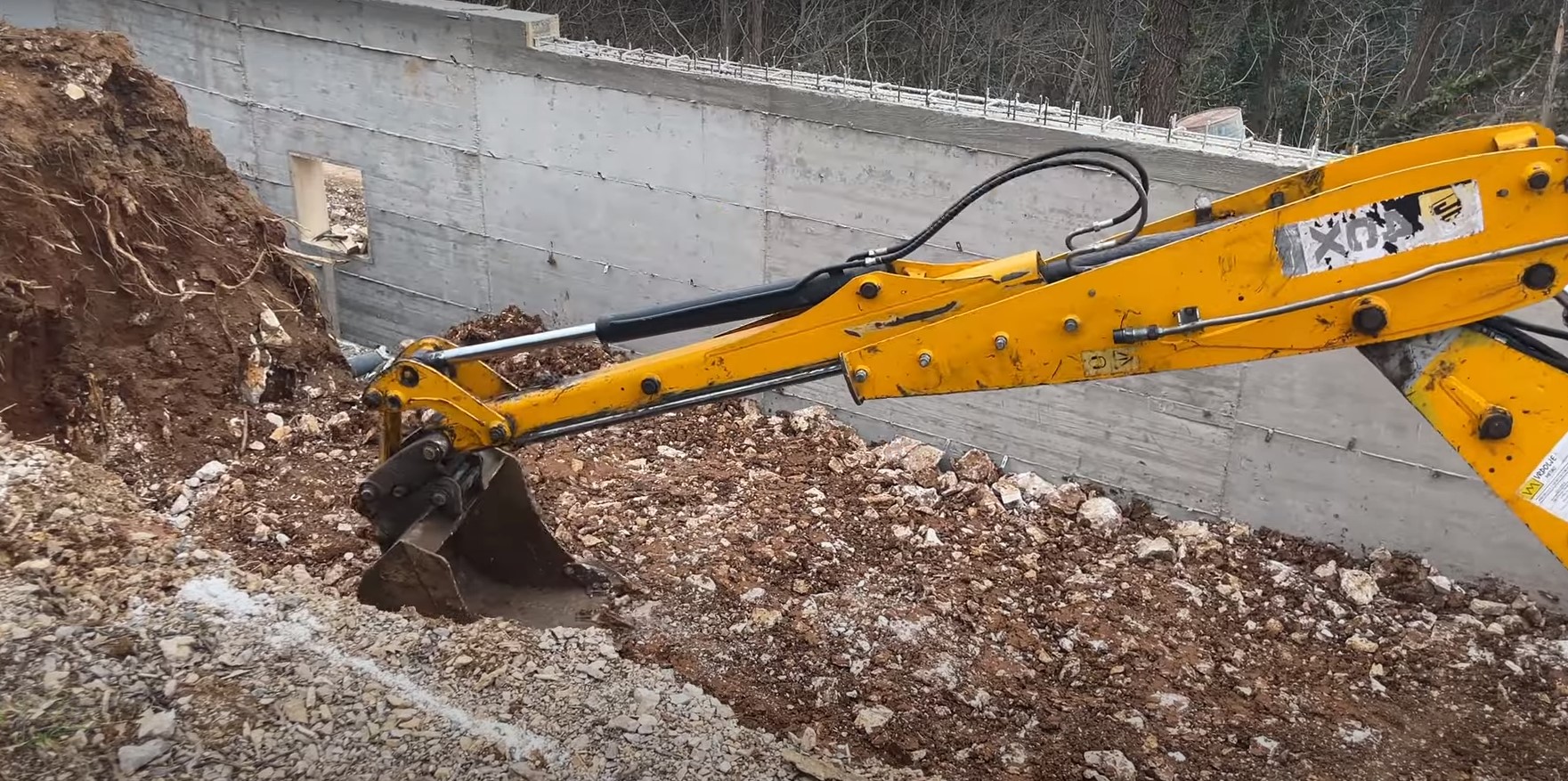
Cantilevered retaining walls can be constructed from various materials such as concrete, masonry, and timber.
Concrete
Concrete is one of the most popular choices for cantilevered retaining walls. It is durable, strong, and resistant to weathering. Pre-cast concrete panels are commonly used, which allow for quick and easy installation. Concrete works well in most settings, but can have a cold, urban look.
Masonry
Masonry such as brick, stone, or architectural blocks is another typical material. This provides an attractive, natural aesthetic. Masonry is hand-laid piece by piece, so installation takes more time and skill. Masonry walls blend in beautifully with landscaping and are long-lasting.
Timber
Timber retaining walls, constructed out of treated lumber, can provide a warm, rustic look. Timber naturally weathers to a silver-grey color. Timber walls are less expensive than other options but require regular maintenance to prevent rotting. Timber is best used for low to medium height walls in residential settings.
Construction Process
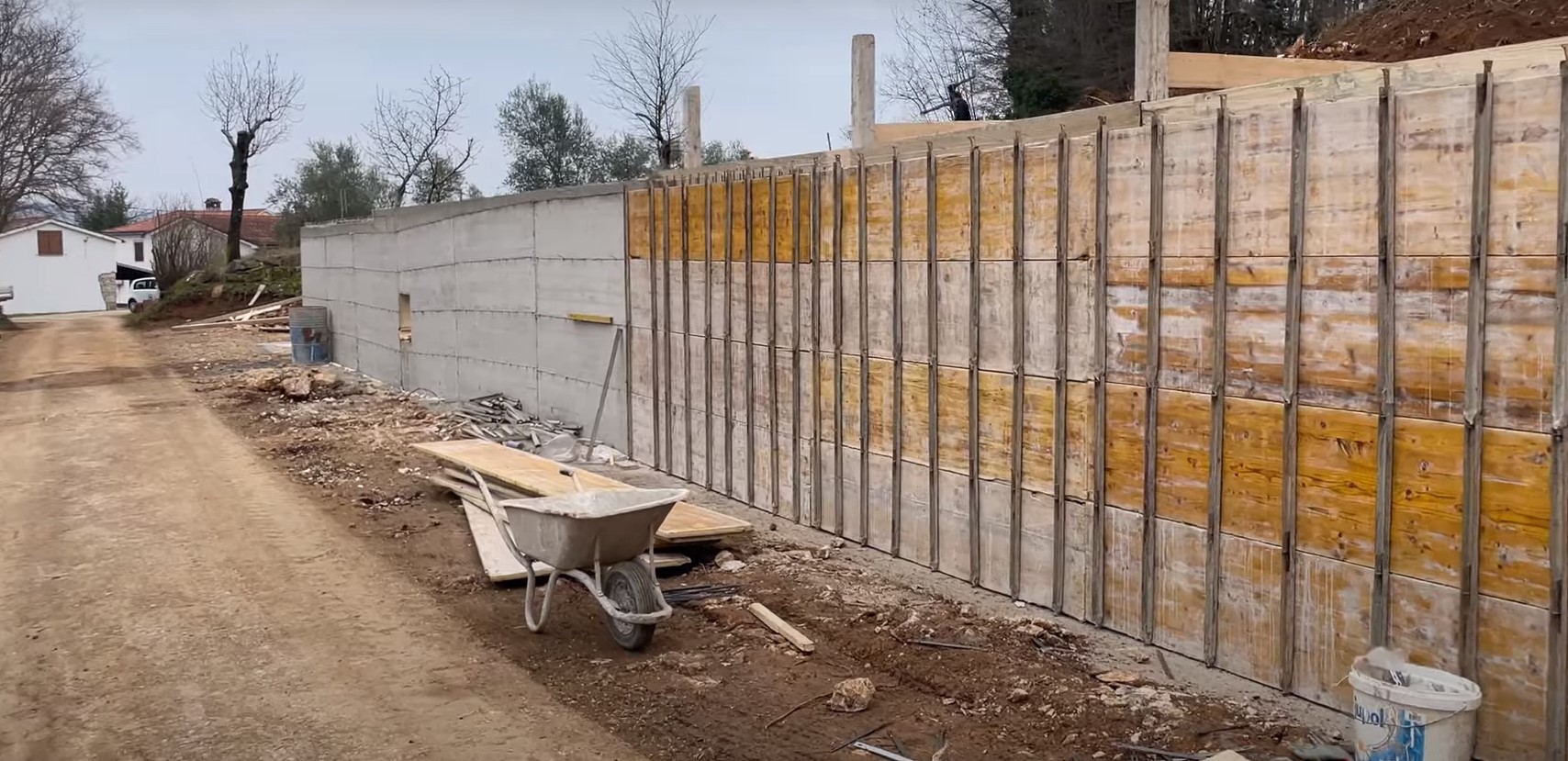
Building these wall is a multi-step process that requires proper planning and execution. Here are the key stages involved:
Excavation
The first step is to excavate the site and prepare the foundation. The excavation needs to go down to undisturbed soil or bedrock deep enough to support the base of the wall. Excavators and backhoes are typically used to dig out the area. Proper drainage and temporary shoring may be needed if excavating near an incline or slope.
Foundation
A reinforced concrete footing is poured at the base of the excavation. This provides a stable, level foundation on which to build the rest of the wall. The size and depth of the footing will depend on the soil conditions, wall height, and structural loads. Steel rebar is placed in the footing for added strength.
Building Sections
The precast concrete retaining wall sections are then installed on top of the footing. The first section is partially buried in the footing concrete to anchor it firmly in place. Additional sections are installed on top, with steel reinforcement bars connecting them together. Sections are added until the desired wall height is reached.
Backfill material is placed behind the wall sections as they are assembled to counteract pressure from the soil. Drainage materials may also be installed behind the wall to direct water away. Once complete, the area in front of the wall can be backfilled and landscaped.
Maintenance Tips
Proper maintenance is crucial for ensuring walls stand the test of time. Here are some key tips for ongoing upkeep:
Drainage
Good drainage prevents water pressure from building up behind the wall, reducing the risk of erosion and structural issues. Make sure drainage pipes are clear and free of debris. Inspect weep holes regularly and clean them out if they become clogged. Consider adding a drainage layer like gravel behind the wall if drainage is poor.
Erosion Prevention
Prevent erosion around the wall's foundation with ground cover plants or mulch. Bare soil is more prone to washing away. Check for signs of erosion like rills and gullies after heavy rain and repair promptly. Shore up areas of soil loss with compacted fill.
Planting Guidelines
Avoid planting trees or large shrubs directly above or close to the wall, as roots can dislodge the structure over time. Herbaceous plants with shallow root systems are ideal. Allow at least 1 metre between the wall and plants. Prune any overhanging branches regularly.
Following these maintenance best practices will help stand strong and look great for many years. Address any issues promptly to prevent more costly repairs down the road.
When to Choose Alternatives
These walls may not be the best choice in certain situations. Here are some instances when you may want to consider alternative retaining wall options instead:
High Walls
Cantilevered walls are effective for shorter to medium height applications, usually up to about 1.8 - 2.4 metres. However, they're typically not suggested for very high walls above 3 metres. The tremendous pressure applied by tall backfill can result in wall failure over time. For retaining walls taller than 3 metres, gravity walls or geosynthetic reinforced walls are usually better options.
Poor Soil
These walls require stable soil conditions and proper drainage to perform well. In areas with very soft, loose, or wet soils, cantilevered walls can experience excessive settling and rotation. Other types of retaining walls like anchored or mechanically stabilized earth (MSE) walls can provide more support in poor soils.
Commercial Settings
While cantilevered walls are common for residential use, they may not be the best choice for large commercial sites or civil engineering projects. MSE walls with geogrid soil reinforcement are often preferred for these applications, as they can be engineered for substantial earth retention capabilities.
Carefully evaluating your specific site conditions is key when selecting the optimal retaining wall type. In certain situations, alternatives like gravity, MSE, or anchored walls may be better suited than traditional cantilevered walls. Consulting with a qualified structural engineer is highly recommended for any major retaining wall project.
Why Choose Us for Your Cantilevered Retaining Walls?
Building cantilevered retaining walls by yourself can be an arduous task filled with challenges. The complex design principles, materials selection, drainage considerations, reinforcement planning, and potential risk factors make it a job best left to professionals. These walls require a deeper understanding of engineering, aesthetics, and the surrounding environment, something that can be overwhelming without the right knowledge or experience.
That's where our team at Retaining Walls by LandscapingHQ comes in, offering unparalleled expertise and a commitment to excellence. From the initial site analysis to the final construction, our approach is comprehensive and tailor-made to fit your specific needs and site conditions.
We alleviate the stress and uncertainty of doing it alone, ensuring a streamlined process and a well-secured result that stands the test of time. Choose us for your cantilevered retaining walls project and enjoy peace of mind knowing that we prioritize transparency, customer satisfaction, and deliver a durable landscaping solution that perfectly combines function and design.
FAQ's
Can Cantilevered Retaining Walls Be Used in Seismic Zones?
In seismic zones, cantilevered retaining walls require special design considerations for increased lateral forces. Construction challenges involve reinforcing structures to withstand earthquakes. Material selection impacts seismic performance, affecting cost analysis for effective wall design.
What Are the Environmental Impacts of Using Cantilevered Retaining Walls?
When considering the environmental impacts of cantilevered retaining walls, factors such as soil erosion, wildlife habitat preservation, water quality maintenance, vegetation protection, and noise pollution should be analyzed to ensure sustainable practices are implemented.
Are There Any Specific Regulations or Permits Required for Building Cantilevered Retaining Walls?
When constructing cantilevered retaining walls, consider permit requirements, construction guidelines, soil stability, drainage considerations, and structural integrity. These factors influence the wall's legality, stability, and long-term performance, ensuring a successful project outcome.
How Do You Assess the Long-Term Sustainability of Cantilevered Retaining Walls?
Assess the long-term sustainability of cantilevered retaining walls by evaluating durability, load capacity, material selection, and monitoring systems. Plan maintenance, analyze stability, and mitigate risks to ensure resilience in changing climates.
Can Cantilevered Retaining Walls Be Used in Waterfront or Coastal Areas?
In waterfront or coastal areas, consider cantilevered retaining walls for slope stability. Address coastal erosion with proper material selection for structural integrity. Evaluate soil conditions and use counterforts for added support. Customize for aesthetic appeal.
Conclusion
They are effective due to their strategic design principles, stability factors, material selection, drainage considerations, reinforcement methods, aesthetic enhancements, cost efficiency, construction techniques, and maintenance tips.
By incorporating these elements, cantilevered retaining walls are able to efficiently hold back soil and create level changes in landscapes without the need for additional support. Their versatility and durability make them a valuable solution for a variety of construction projects.
Concrete gravity retaining walls have become a popular choice for residential and commercial landscaping projects across New Zealand in recent years. These solid concrete walls are engineered and designed to resist the lateral pressure of soil using their sheer weight and mass.
With heights ranging from just a few feet up to 6 meters or more, concrete retaining walls are ideal for areas that require terracing or tiered levels, or where existing slopes need to be stabilized. They allow landscape architects and homeowners to create usable flat yard spaces on properties with dramatic elevation changes or steep embankments.
Unlike other retaining wall options which rely on mechanical stabilizing components, the gravity wall uses no reinforcements or anchoring. This simplicity along with their natural aesthetic appeal makes concrete retaining walls a go-to solution for a wide variety of landscaping needs in New Zealand.
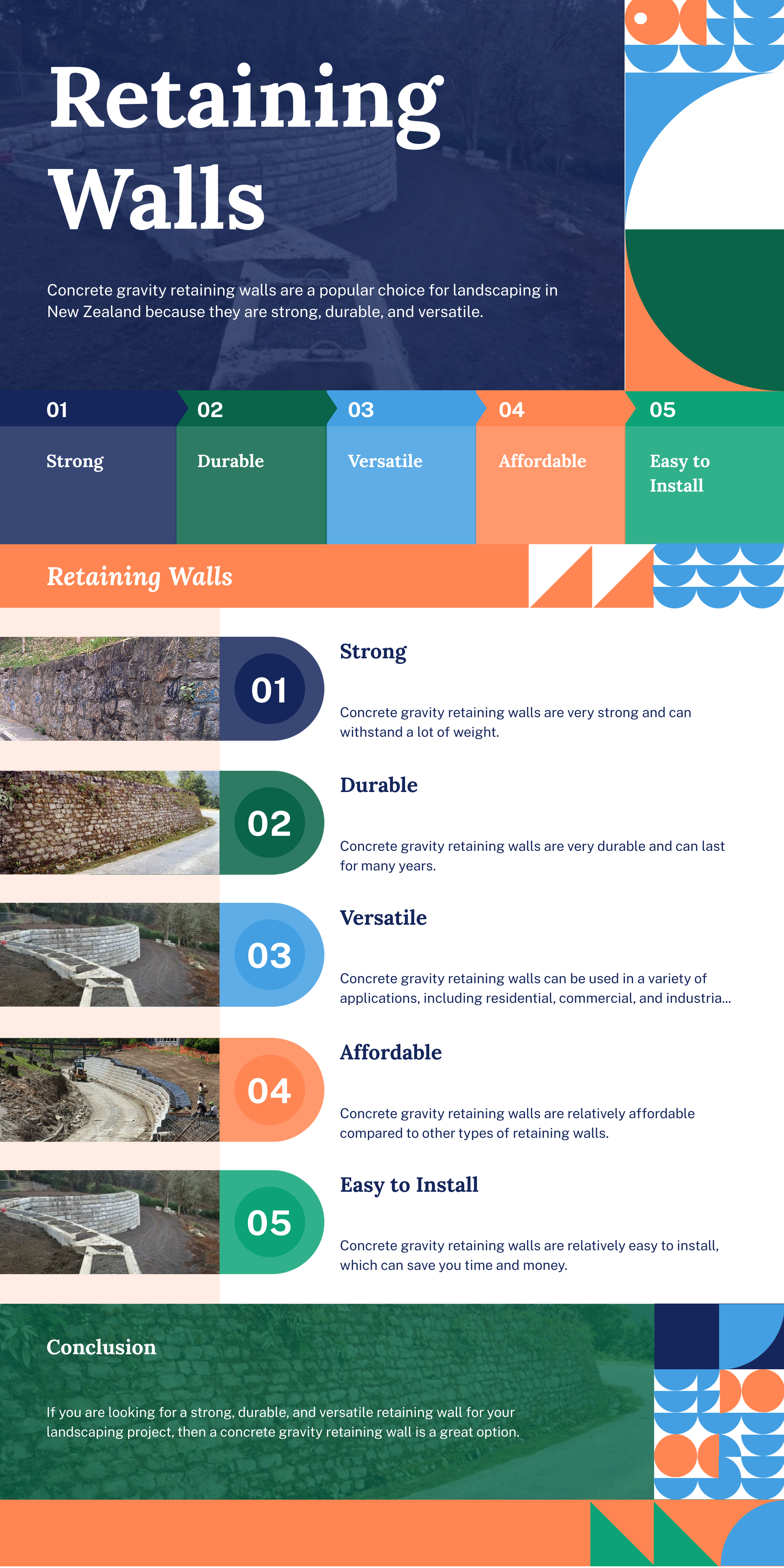
What are Concrete Gravity Retaining Walls?
This is a type of retaining wall system that uses the weight of the concrete and frictional forces to hold back soil, rocks, and other materials. They are called "gravity" walls because they rely on gravity and their mass to provide the resistance needed for stability.
Unlike other retaining wall systems that use reinforcements like geogrids or tiebacks, concrete gravity walls use their sheer bulk and heft to retain the pressure from the material behind them. They have a solid concrete slab construction without any built-in reinforcements. The concrete slab is thicker at the bottom and tapers towards the top. This design allows the thickest, heaviest part of the wall to be at the bottom for maximum stability.
They can be built straight or curved into landscape designs. They are commonly used for residential landscaping projects like building garden beds, terraces, and planters. But they also work for larger commercial projects like supporting highways, bridges, and embankments. Their simple and rugged design makes them a versatile and durable retaining wall option.
Benefits of Concrete Gravity Retaining Walls
Concrete gravity retaining walls offer several advantages that make them a popular choice for residential and commercial projects in New Zealand.
Strength and Durability
Concrete is an incredibly strong and durable material capable of withstanding the elements and natural ground pressures for decades. Unlike other retaining wall materials like wood, concrete does not rot or degrade over time. Properly constructed concrete walls have an expected service life of 50-100 years. This durability means fewer repairs or replacements down the road.
Cost-Effectiveness
Though concrete on its own is not the cheapest material, concrete retaining walls are cost-effective in the long run compared to other wall types. Wood retaining walls often need replacement every 10-15 years. Concrete walls have a much longer lifespan, avoiding frequent replacement costs. Concrete also does not require specialized labor or equipment for installation like other materials. This helps reduce overall project expenses.
Easy Installation
Concrete gravity walls utilize the weight and mass of concrete to hold back soil through gravity. This means they do not require complex engineering or geogrid soil reinforcement like many other retaining wall styles. The simple installation process using poured concrete makes it a great choice for DIY homeowners. Professional landscape contractors also appreciate the straightforward construction of concrete retaining walls compared to block or stacked stone designs.
Design
Concrete gravity retaining walls are designed to resist the lateral pressure of the soil behind them through their sheer weight and mass. Unlike other retaining wall systems that use reinforcements like geogrids or anchors, the gravity wall relies on the dead weight of the concrete itself to provide stability against overturning and sliding forces.
The key principle is that the self-weight of the wall counteracts the soil's lateral earth pressure. A larger wall requires a wider base and footing to provide enough resisting moment. The designer determines the appropriate dimensions, usually tapering the wall thicker at the bottom and thinner at the top. This allows gravity to stabilize the wall against the increasing soil pressure higher up.
The height of a gravity retaining wall is limited by how much weight is needed to resist the active pressure. Excessive height requires a prohibitively wide base, making the footprint impractical. Standard gravity walls are typically in the range of 4 to 7 meters tall. For heights beyond 7 meters, reinforced walls or tiered gravity walls stacked on top of each other are more optimal solutions. The tiered configuration breaks up the total height into smaller stabilized sections.
When engineered and constructed properly, the sheer mass of a concrete gravity wall can safely retain substantial soil with minimal reinforcement. This simplicity and inherent durability are why they continue to be a popular earth retention method.
Materials
Concrete retaining walls utilize a few key materials to achieve maximum strength and durability. The concrete itself is a critical component. Typically, a mix of Portland cement, aggregates like gravel or crushed stone, water, and other admixtures are combined to create the concrete. The specific proportions of the concrete mix can be tailored to achieve the desired strength and workability needed for retaining wall construction. Using a concrete mix with a high compressive strength is recommended. This allows the retaining wall to withstand the lateral earth pressures acting against it over time.
The other essential material is steel rebar reinforcement. Steel rebar rods are placed within the concrete retaining wall during the construction process. The rebar provides tensile strength to resist flexural bending or cracking. The size and spacing of the rebar is determined by an engineer, based on the loads and height of the retaining wall. Proper rebar placement and concrete consolidation around it is key to achieving a durable, resilient gravity retaining wall. The combination of high-quality concrete and steel reinforcement gives concrete retaining walls their renowned strength and longevity.
Construction
The construction of concrete gravity retaining walls involves several key steps:
Excavation
The first step is excavating the site to the designed width and depth. Excavators and backhoes are typically used for this initial digging and earth removal. The excavation is dug slightly wider than the base of the wall to allow for formwork. Proper drainage and retention of the remaining soil is critical during the excavation process.
Formwork and Reinforcement
Formwork made of wood, steel or aluminum is constructed on the excavated foundation to provide the mold for pouring the concrete. The formwork includes inserts for steel rebar that will reinforce the concrete. The rebar grid is wired together and placed inside the formwork before concrete pouring.
Concrete Pouring
The concrete is poured into the formwork and rebar grid to construct the gravity wall structure. Concreting is done in sections or lifts of approximately 0.6-0.9 meters at a time. Once it has been set, the forms are removed, and the procedure is repeated to attach the following section above. Adjoining sections have steel dowel bars extending out over them to unite the sections. The front can be textured or colored as implored. Backfill soil is situated behind the wall once sections have fully hardened.
Proper curing time is allowed between lifts to gain concrete strength. The result is a reinforced concrete retaining wall able to resist soil pressures through its weight and dimensions.
Maintenance
Proper maintenance is crucial for concrete gravity retaining walls to maximize their lifespan. Here are some key maintenance tips:
Drainage
It's critical to maintain proper drainage behind the wall to prevent buildup of hydrostatic pressure. Make sure drain pipes are functional and free of debris. Clear out any soil, vegetation or other material that may clog weepholes. This allows water to properly drain through the wall and relieve pressure.
Check for Cracks or Bulges
Periodically inspect the wall for any new cracks or bulges which may indicate wall failure. Small hairline cracks are generally not a major concern. However, larger cracks or bulges can compromise the structural integrity. Consult an engineer to evaluate any questionable cracks or bulges. They can advise on potential repairs or reinforcement to stabilize the wall if needed.
Control Vegetation Growth
Overgrown vegetation behind the wall can cause soil erosion and retain moisture, leading to additional pressure. Trim back any excessive vegetation growth.
Prevent Erosion
Check for signs of erosion or soil washout near the base of the wall. Refill eroded areas with compacted granular fill to prevent undermining the foundation.
Re-seal Exposed Rebar
Any exposed rebar should be cleaned and re-coated with a concrete patching compound to prevent corrosion.
Safety
Concrete gravity retaining walls require proper design and construction to ensure safety and prevent collapse. Some key factors to consider for safety include:
- Drainage: Effective drainage of retained soil and surface runoff is critical. Weep holes should be installed in the wall to allow water to drain through freely. Proper slope grading behind the wall and drainage ditches/pipes at the base are also important to direct water away from the wall. This prevents buildup of hydrostatic pressure behind the wall.
- Soil pressures: The wall design must account for lateral earth pressures from the retained soil. Proper soil compaction during backfilling further stabilizes the soil. Geogrid reinforcements can help strengthen the soil mass.
- Batter design: Concrete walls are slightly sloped or "battered" inwards to improve stability against overturning and sliding forces. The amount of batter depends on the wall height and soil properties.
- Base width: An adequately wide base prevents overturning. The base width is designed based on the height and soil pressure calculations.
- Concrete strength: The concrete must be properly mixed, placed, consolidated, and cured to achieve suitable compressive strength. Stronger concrete improves the structural capacity.
- Steel reinforcement: Adequate reinforcement steel is required to resist bending and shear stresses. The size and spacing of steel rebars or mesh is designed specifically for each wall.
- Construction quality: Proper installation of steel, formwork, concrete, backfill, and drainage components ensures the wall performs as designed. The work should adhere to local codes and engineering specifications.
Regular inspection and maintenance of drainage, backfill, and concrete are necessary to prevent deterioration over time. With good design, materials, and construction practice, concrete retaining walls can safely withstand lateral soil pressures for decades. Proper safety precautions protect workers during the wall construction process as well.
Alternatives to Concrete Gravity Retaining Walls
While concrete is the most common material used for retaining walls in New Zealand, there are some alternatives worth considering:
Timber Retaining Walls
Timber retaining walls use stacked railway sleepers or landscape timber to hold back soil. They have an attractive, natural look and can be less expensive than concrete. However, timber walls don't last as long as concrete and can rot over time. They require more maintenance by replacing rotten timbers. Timber walls should not be used for high, load-bearing walls.
Block Retaining Walls
Interlocking concrete blocks are another option, assembled like bricks or Lego. They can create attractive patterns and curves. Block walls are easier for DIY construction than poured concrete. However, they have a higher risk of failure if not properly engineered and installed. Blocks are more expensive than poured concrete per square foot.
Metal Retaining Walls
Galvanized steel sheets can be used to create retaining walls, sometimes with a face of stone or concrete blocks. Metal retaining walls need professional engineering and installation but can support very heavy loads. Metal walls can potentially corrode over time if the galvanized coating is compromised.
Gabion Retaining Walls
Gabion walls use stacked wire baskets or cages filled with rock. They create a natural, rustic appearance suitable for some landscapes. However, they are generally more expensive than concrete and require crushed rock fill. Gabions need to be properly engineered and constructed to avoid bulging or collapsing. The wire cages may eventually corrode.
Which is Best?
For most retaining wall needs in New Zealand, properly engineered and installed concrete gravity walls are generally the most cost-effective, durable, and low maintenance solution. The alternatives each have their pros and cons to consider. Consulting a professional landscape architect is recommended to determine the best option.
Why LandscapingHQ Should Be Your Next Choice for Concrete Gravity Retaining Walls
When considering a concrete gravity retaining wall for your property, the importance of professional expertise cannot be overstated. These structures are not only foundational to your landscape's integrity but also to the safety and longevity of your investment. Here's why you should trust the specialists at LandscapingHQ for your retaining wall needs:
- Proven Expertise: We have a wealth of experience in engineering and constructing concrete gravity retaining walls that deliver robust support against challenging gradients and demanding soil pressures.
- Customizable Designs: Our team excels at creating tailored solutions that cater to the unique characteristics of your landscape, ensuring the structural integrity of your land while achieving aesthetic appeal.
- Clear Communication: We believe in complete transparency and provide clear, detailed quotes, keeping you informed and assured at every step of your project.
- Reliable Professionals: Our trusted industry professionals adhere to the highest standards and utilize best practices, delivering unmatched results and superior craftsmanship.
- Long-term Investment: Our concrete gravity walls not only require minimal maintenance but also offer longevity and durability that stand the test of time, making for a solid return on investment.
With LandscapingHQ, you invest in enduring strength and an aesthetically pleasing landscape. Experience the difference of working with our professional retaining wall specialists and see why we are New Zealand's trusted choice for retaining walls.
Conclusion
Concrete gravity retaining walls have become the go-to solution for landscaping in New Zealand for good reason. The key benefits that make concrete gravity walls ideal include their inherent strength and weight supporting retained soil through friction and mass. They require minimal maintenance, resist weathering, and have a long service life. With thoughtful engineering and construction using reinforced concrete, these massive walls can be built tall and hold back substantial amounts of earth.
Though more expensive initially than other retaining methods, concrete gravity walls offer a solid return on investment over time. They are customizable in aesthetic design yet extremely stable structurally. For homeowners, developers, and infrastructure projects across New Zealand, concrete retaining walls tick all the boxes as a tried-and-true landscaping workhorse.
When engineered and constructed properly, concrete gravity retaining walls stand the test of time. They have proven themselves over decades as the go-to retaining solution for New Zealand's landscape needs. If you have a retaining wall project upcoming, consider utilizing these ubiquitous staples of Kiwi landscaping.
FAQs
What purpose does a concrete gravity retaining wall serve?
The wall retains soil in a vertical or near-vertical position, which is crucial for creating leveled areas in landscaping, preventing landslides, and supporting construction on slopes.
How does a concrete gravity retaining wall work?
It works by providing a significant weight to resist the lateral forces from the soil it's retaining. The wall's design and mass counter these forces to maintain stability.
What considerations are important in designing a concrete gravity retaining wall?
Key considerations include soil characteristics, wall height, load types, compliance with local building codes, and environmental factors. Proper calculations ensure the wall is adequately designed for durability and stability.
What are the main components of a concrete gravity retaining wall?
Main components typically include a base slab, a vertical wall which may slightly incline towards the retained material, and extensions like a toe or heel for extra stability. Steel reinforcement is often added to enhance strength.
What materials are used to construct these walls?
Concrete gravity retaining walls are primarily made from concrete with steel rebar reinforcement. They may also include drainage systems to manage any water pressure building up behind the wall.

